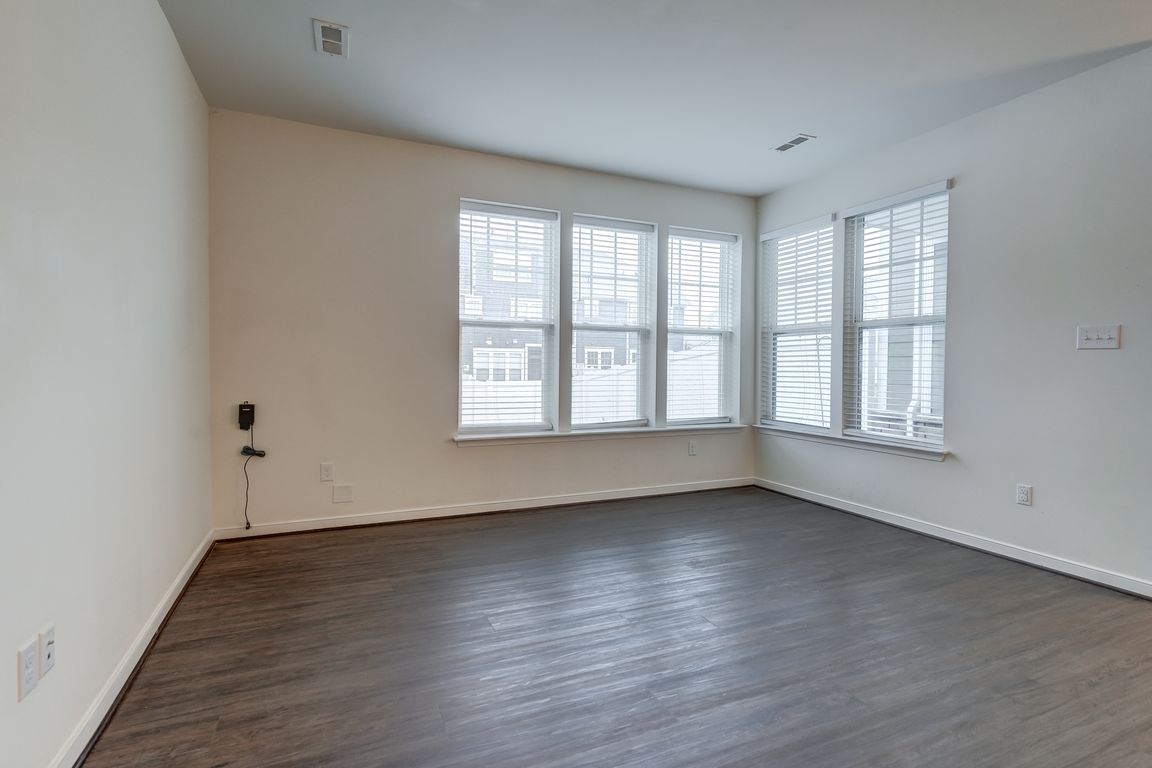
For sale
$579,950
4beds
2,439sqft
5614 Benoni Ct, Glen Allen, VA 23059
4beds
2,439sqft
Townhouse
Built in 2018
2,517 sqft
1 Attached garage space
$238 price/sqft
$193 monthly HOA fee
What's special
Fenced-in backyardOpen-concept floorplanGranite countertopsAdditional patioOversized islandCovered porchCustom cabinetry
Welcome Home!.... Don't miss this three-bedroom, three-and-a-half-bathroom townhome situated within the highly-rated Henrico County Public School District (Rivers Edge ES, Holman MS, Deep Run HS). This meticulously maintained, turnkey townhouse is conveniently located to restaurants, schools, shops, and I-295. The main level features an open-concept floorplan with Luxury Vinyl Plank ...
- 32 days
- on Zillow |
- 1,779 |
- 33 |
Source: CVRMLS,MLS#: 2521578 Originating MLS: Central Virginia Regional MLS
Originating MLS: Central Virginia Regional MLS
Travel times
Living Room
Kitchen
Primary Bedroom
Zillow last checked: 7 hours ago
Listing updated: August 03, 2025 at 01:22pm
Listed by:
Jason Burke membership@therealbrokerage.com,
Real Broker LLC
Source: CVRMLS,MLS#: 2521578 Originating MLS: Central Virginia Regional MLS
Originating MLS: Central Virginia Regional MLS
Facts & features
Interior
Bedrooms & bathrooms
- Bedrooms: 4
- Bathrooms: 4
- Full bathrooms: 3
- 1/2 bathrooms: 1
Primary bedroom
- Description: New Carpet
- Level: Second
- Dimensions: 16.0 x 13.5
Bedroom 2
- Description: New Carpet
- Level: Second
- Dimensions: 12.0 x 12.0
Bedroom 3
- Description: New Carpet
- Level: Second
- Dimensions: 12.6 x 11.6
Dining room
- Description: LVP, Open to Kitchen/Great Room
- Level: First
- Dimensions: 13.0 x 9.0
Other
- Description: Tub & Shower
- Level: Second
Other
- Description: Tub & Shower
- Level: Third
Great room
- Description: LVP, Open to Kitchen
- Level: First
- Dimensions: 14.6 x 14.0
Half bath
- Level: First
Kitchen
- Description: LVP, Stainless Steel App
- Level: First
- Dimensions: 13.0 x 12.6
Recreation
- Description: New Carpet, Adjacent Full Bath
- Level: Third
- Dimensions: 22.0 x 14.0
Heating
- Forced Air, Natural Gas, Zoned
Cooling
- Central Air, Zoned
Appliances
- Included: Tankless Water Heater
Features
- Flooring: Ceramic Tile, Partially Carpeted, Vinyl
- Has basement: No
- Attic: Finished
- Has fireplace: No
Interior area
- Total interior livable area: 2,439 sqft
- Finished area above ground: 2,439
- Finished area below ground: 0
Video & virtual tour
Property
Parking
- Total spaces: 1
- Parking features: Attached, Direct Access, Driveway, Garage, Garage Door Opener, Paved
- Attached garage spaces: 1
- Has uncovered spaces: Yes
Features
- Levels: Three Or More
- Stories: 3
- Patio & porch: Rear Porch, Patio
- Exterior features: Paved Driveway
- Pool features: None
- Fencing: Back Yard,Vinyl
Lot
- Size: 2,517.77 Square Feet
Details
- Parcel number: 7487718291
Construction
Type & style
- Home type: Townhouse
- Architectural style: Craftsman
- Property subtype: Townhouse
- Attached to another structure: Yes
Materials
- Drywall, Frame, HardiPlank Type, Stone
- Foundation: Slab
- Roof: Composition,Shingle
Condition
- Resale
- New construction: No
- Year built: 2018
Utilities & green energy
- Sewer: Public Sewer
- Water: Public
Community & HOA
Community
- Subdivision: Holloway At Wyndham Forest
HOA
- Has HOA: Yes
- Services included: Clubhouse, Common Areas, Maintenance Grounds, Maintenance Structure, Snow Removal
- HOA fee: $193 monthly
Location
- Region: Glen Allen
Financial & listing details
- Price per square foot: $238/sqft
- Tax assessed value: $529,500
- Annual tax amount: $4,394
- Date on market: 7/30/2025
- Ownership: Individuals
- Ownership type: Sole Proprietor