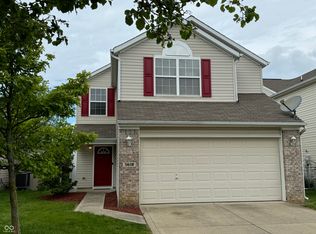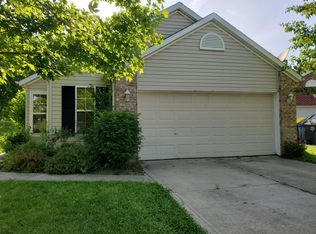Sold
$234,000
5614 Cheval Ln, Indianapolis, IN 46235
3beds
1,178sqft
Residential, Single Family Residence
Built in 2006
4,356 Square Feet Lot
$234,800 Zestimate®
$199/sqft
$1,647 Estimated rent
Home value
$234,800
$221,000 - $249,000
$1,647/mo
Zestimate® history
Loading...
Owner options
Explore your selling options
What's special
This 3 bedroom, 2 bathroom ranch in Lawrence is a delightful home that has been completely refreshed with numerous updates. The property features brand new front door and appliances, freshly painted kitchen cabinets, and new hardware. The bedrooms have been outfitted with new carpeting, providing a cozy and comfortable atmosphere. The bathrooms have been renovated with new vinyl plank flooring and vanities, enhancing their durability and aesthetic appeal. Additionally, the walls and kitchen cabinets have been freshly painted, giving the home a fresh and inviting feel. Relax in privacy on the deck or around the fire pit in your fully fenced back yard. Excellent shopping and dining nearby with easy access to McCordsville and Indianapolis.
Zillow last checked: 8 hours ago
Listing updated: April 22, 2024 at 11:22am
Listing Provided by:
Ashley Hairston 317-827-4511,
Carpenter, REALTORS®
Bought with:
Jennifer Deakyne
F.C. Tucker Company
Source: MIBOR as distributed by MLS GRID,MLS#: 21963877
Facts & features
Interior
Bedrooms & bathrooms
- Bedrooms: 3
- Bathrooms: 2
- Full bathrooms: 2
- Main level bathrooms: 2
- Main level bedrooms: 3
Primary bedroom
- Features: Carpet
- Level: Main
- Area: 169 Square Feet
- Dimensions: 13x13
Bedroom 2
- Features: Carpet
- Level: Main
- Area: 90 Square Feet
- Dimensions: 9x10
Bedroom 3
- Features: Carpet
- Level: Main
- Area: 100 Square Feet
- Dimensions: 10x10
Breakfast room
- Features: Tile-Ceramic
- Level: Main
- Area: 81 Square Feet
- Dimensions: 9x9
Great room
- Features: Luxury Vinyl Plank
- Level: Main
- Area: 240 Square Feet
- Dimensions: 16x15
Kitchen
- Features: Tile-Ceramic
- Level: Main
- Area: 96 Square Feet
- Dimensions: 12x8
Heating
- Electric, Heat Pump
Cooling
- Has cooling: Yes
Appliances
- Included: Dishwasher, Electric Water Heater, MicroHood, Microwave, Electric Oven, Refrigerator
- Laundry: Laundry Room
Features
- Vaulted Ceiling(s), Eat-in Kitchen, Pantry, Walk-In Closet(s)
- Has basement: No
- Number of fireplaces: 1
- Fireplace features: Family Room
Interior area
- Total structure area: 1,178
- Total interior livable area: 1,178 sqft
Property
Parking
- Total spaces: 2
- Parking features: Attached
- Attached garage spaces: 2
Features
- Levels: One
- Stories: 1
- Patio & porch: Deck
- Exterior features: Fire Pit
- Fencing: Fenced,Privacy
Lot
- Size: 4,356 sqft
- Features: Sidewalks, Mature Trees
Details
- Parcel number: 490803111002000407
- Horse amenities: None
Construction
Type & style
- Home type: SingleFamily
- Architectural style: Ranch
- Property subtype: Residential, Single Family Residence
Materials
- Vinyl With Brick
- Foundation: Slab
Condition
- Updated/Remodeled
- New construction: No
- Year built: 2006
Utilities & green energy
- Water: Municipal/City
Community & neighborhood
Location
- Region: Indianapolis
- Subdivision: Spring Run At Winding Ridge
HOA & financial
HOA
- Has HOA: Yes
- HOA fee: $88 quarterly
- Services included: Association Home Owners, Entrance Common, Insurance, Maintenance, Management
Price history
| Date | Event | Price |
|---|---|---|
| 4/19/2024 | Sold | $234,000-0.4%$199/sqft |
Source: | ||
| 3/31/2024 | Pending sale | $234,999$199/sqft |
Source: | ||
| 3/19/2024 | Price change | $234,999-1.3%$199/sqft |
Source: | ||
| 3/11/2024 | Listed for sale | $238,000+114.3%$202/sqft |
Source: | ||
| 1/5/2007 | Sold | $111,085$94/sqft |
Source: | ||
Public tax history
| Year | Property taxes | Tax assessment |
|---|---|---|
| 2024 | $3,901 +8% | $191,700 +6.9% |
| 2023 | $3,612 +12.3% | $179,400 +9% |
| 2022 | $3,216 +9.7% | $164,600 +13.8% |
Find assessor info on the county website
Neighborhood: 46235
Nearby schools
GreatSchools rating
- 5/10Oaklandon Elementary SchoolGrades: 1-6Distance: 1.6 mi
- 3/10Belzer Middle SchoolGrades: 7-8Distance: 3.8 mi
- 3/10Lawrence Central High SchoolGrades: 9-12Distance: 3.9 mi
Get a cash offer in 3 minutes
Find out how much your home could sell for in as little as 3 minutes with a no-obligation cash offer.
Estimated market value
$234,800
Get a cash offer in 3 minutes
Find out how much your home could sell for in as little as 3 minutes with a no-obligation cash offer.
Estimated market value
$234,800

