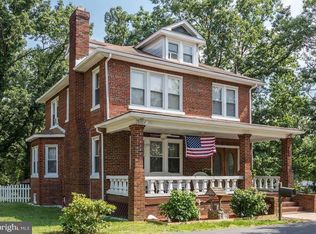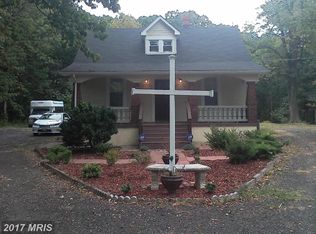Sold for $425,000
$425,000
5614 Fisher Rd, Temple Hills, MD 20748
4beds
2,151sqft
Single Family Residence
Built in 1932
0.75 Acres Lot
$454,800 Zestimate®
$198/sqft
$3,240 Estimated rent
Home value
$454,800
$432,000 - $478,000
$3,240/mo
Zestimate® history
Loading...
Owner options
Explore your selling options
What's special
OPEN HOUSES CANCELED - PROPERTY UNDER CONTRACT This completely renovated 4 Bedroom 3 Full Bath stunner will please on all fronts! Fantastic deep front yard and inviting front porch greet guests upon arrival. This beauty sits on almost an acre of land-endless opportunities! Once inside—the main floor is the hub of the home with open living, dining room and kitchen, flooded with natural light. Gorgeous kitchen boasts shaker style cabinets, stainless steel appliances, beautiful granite countertops, and eat-in peninsula. Two true bedrooms on the main floor share a common bathroom. Walk upstairs to the fully renovated primary bedroom and ensuite bathroom for your own retreat! A fully-finished lower level with separate exterior entrance includes a family room, bedroom, full bathroom, and washer/dryer hook ups, making this an ideal space as a rental unit or extra living space! Step out onto your backyard patio and enjoy a large backyard surrounded by trees that is the perfect place to enjoy a morning coffee! Nestled in an ideal community, this home is easily accessible to public transportation, National Harbor, and I-495/I-295. 5614 Fisher Road is where comfort, style, and location converge! DON’T WAIT! Schedule your viewing appointment TODAY!
Zillow last checked: 8 hours ago
Listing updated: June 26, 2025 at 09:22am
Listed by:
Harrison Beacher 301-448-6569,
Keller Williams Capital Properties
Bought with:
Chad Morton, SP98373695
Maverick Realty, LLC
Source: Bright MLS,MLS#: MDPG2063422
Facts & features
Interior
Bedrooms & bathrooms
- Bedrooms: 4
- Bathrooms: 3
- Full bathrooms: 3
- Main level bathrooms: 1
- Main level bedrooms: 2
Basement
- Area: 868
Heating
- Hot Water, Electric
Cooling
- Central Air, Electric
Appliances
- Included: Microwave, Dishwasher, Disposal, Oven/Range - Electric, Refrigerator, Stainless Steel Appliance(s), Electric Water Heater
- Laundry: Hookup, Lower Level, In Basement
Features
- Combination Dining/Living, Dining Area, Open Floorplan, Kitchen - Gourmet, Primary Bath(s), Recessed Lighting, Bathroom - Tub Shower, Upgraded Countertops, Walk-In Closet(s), Bar, Entry Level Bedroom, Bathroom - Stall Shower, Dry Wall
- Flooring: Carpet, Laminate, Wood
- Windows: Double Pane Windows
- Basement: Finished,Rear Entrance,Connecting Stairway,Heated,Interior Entry,Exterior Entry,Walk-Out Access
- Number of fireplaces: 1
- Fireplace features: Brick, Wood Burning
Interior area
- Total structure area: 2,151
- Total interior livable area: 2,151 sqft
- Finished area above ground: 1,283
- Finished area below ground: 868
Property
Parking
- Total spaces: 8
- Parking features: Crushed Stone, Gravel, Driveway, Parking Lot
- Uncovered spaces: 4
Accessibility
- Accessibility features: None
Features
- Levels: Two
- Stories: 2
- Patio & porch: Porch
- Pool features: None
Lot
- Size: 0.75 Acres
Details
- Additional structures: Above Grade, Below Grade
- Parcel number: 17121371020
- Zoning: RSF95
- Special conditions: Standard
Construction
Type & style
- Home type: SingleFamily
- Architectural style: Cape Cod
- Property subtype: Single Family Residence
Materials
- Frame
- Foundation: Other
- Roof: Shingle
Condition
- New construction: No
- Year built: 1932
Utilities & green energy
- Sewer: Public Sewer
- Water: Public
Community & neighborhood
Location
- Region: Temple Hills
- Subdivision: Temple Hills
Other
Other facts
- Listing agreement: Exclusive Right To Sell
- Listing terms: Cash,Conventional,FHA,VA Loan
- Ownership: Fee Simple
Price history
| Date | Event | Price |
|---|---|---|
| 2/28/2023 | Sold | $425,000-2.4%$198/sqft |
Source: | ||
| 2/17/2023 | Pending sale | $435,561$202/sqft |
Source: | ||
| 1/27/2023 | Contingent | $435,561$202/sqft |
Source: | ||
| 1/26/2023 | Price change | $435,561+6.3%$202/sqft |
Source: | ||
| 1/13/2023 | Listed for sale | $409,561+63.8%$190/sqft |
Source: | ||
Public tax history
| Year | Property taxes | Tax assessment |
|---|---|---|
| 2025 | $4,545 +92.7% | $278,933 +31.5% |
| 2024 | $2,359 +8.3% | $212,100 +8.3% |
| 2023 | $2,178 -7.7% | $195,867 -7.7% |
Find assessor info on the county website
Neighborhood: 20748
Nearby schools
GreatSchools rating
- 4/10Samuel Chase Elementary SchoolGrades: PK-5Distance: 0.2 mi
- 2/10Thurgood Marshall Middle SchoolGrades: 6-8Distance: 1.6 mi
- 2/10Crossland High SchoolGrades: 9-12Distance: 1.6 mi
Schools provided by the listing agent
- District: Prince George's County Public Schools
Source: Bright MLS. This data may not be complete. We recommend contacting the local school district to confirm school assignments for this home.

Get pre-qualified for a loan
At Zillow Home Loans, we can pre-qualify you in as little as 5 minutes with no impact to your credit score.An equal housing lender. NMLS #10287.

