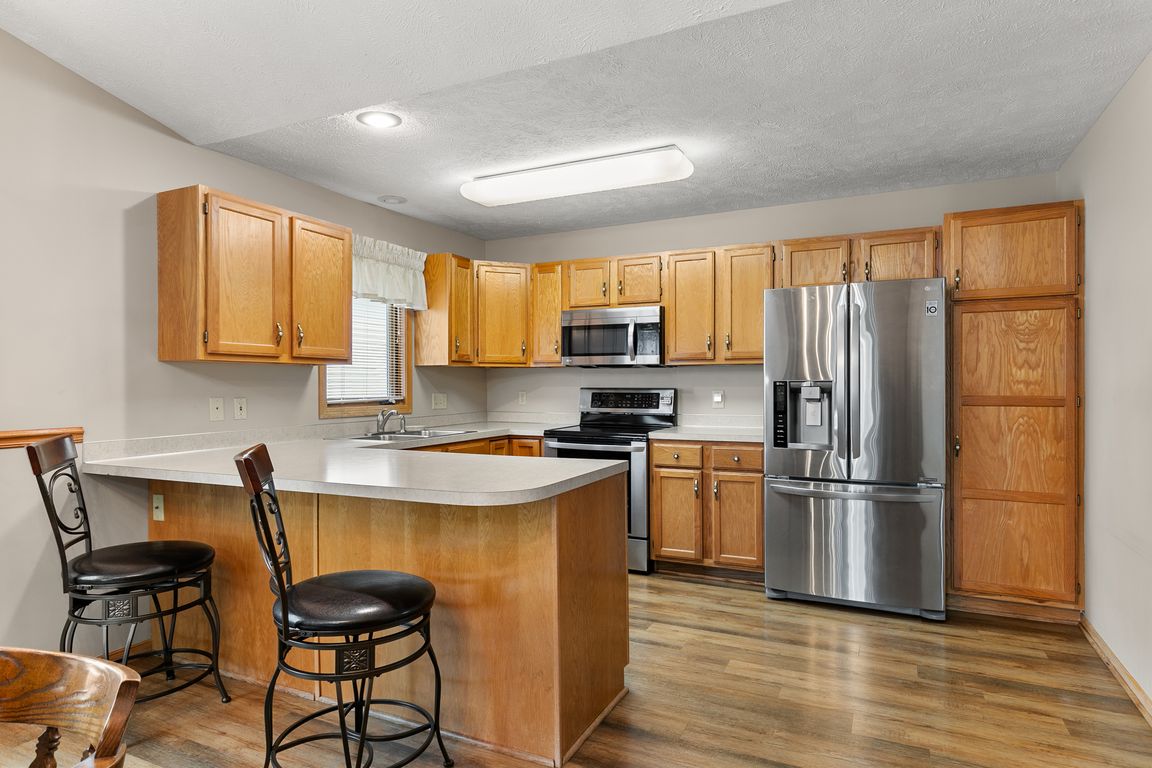
For sale
$330,000
3beds
2,025sqft
5614 S 80th St, Lincoln, NE 68516
3beds
2,025sqft
Townhouse
Built in 1997
4,356 sqft
2 Attached garage spaces
$163 price/sqft
$140 monthly HOA fee
What's special
Mechanical roomCovered deckBeautiful backyardGuest bedroomWater softenerHuge storage roomPrimary suite
Walkout Ranch Townhome in Edenton North / Family Acres! These do not come up often! The main floor is host to a large living room with vaulted ceilings and a fireplace, plus a dining room and updated eat-in kitchen with new appliances. There's 1st floor laundry, a guest bedroom, full bathroom, ...
- 7 days |
- 1,923 |
- 42 |
Likely to sell faster than
Source: GPRMLS,MLS#: 22527333
Travel times
Living Room
Kitchen
Primary Bedroom
Zillow last checked: 7 hours ago
Listing updated: October 03, 2025 at 11:05pm
Listed by:
Ben Bleicher 402-419-6309,
BHHS Ambassador Real Estate
Source: GPRMLS,MLS#: 22527333
Facts & features
Interior
Bedrooms & bathrooms
- Bedrooms: 3
- Bathrooms: 3
- Full bathrooms: 1
- 3/4 bathrooms: 2
- Main level bathrooms: 2
Primary bedroom
- Level: Main
- Area: 169
- Dimensions: 13 x 13
Bedroom 1
- Level: Main
- Area: 144
- Dimensions: 12 x 12
Bedroom 2
- Level: Basement
- Area: 238
- Dimensions: 17 x 14
Dining room
- Level: Main
- Area: 117
- Dimensions: 13 x 9
Family room
- Level: Basement
- Area: 300
- Dimensions: 20 x 15
Kitchen
- Level: Main
- Area: 117
- Dimensions: 13 x 9
Living room
- Level: Main
- Area: 208
- Dimensions: 16 x 13
Basement
- Area: 1225
Heating
- Natural Gas, Forced Air
Cooling
- Central Air
Features
- Basement: Walk-Out Access
- Number of fireplaces: 1
Interior area
- Total structure area: 2,025
- Total interior livable area: 2,025 sqft
- Finished area above ground: 1,225
- Finished area below ground: 800
Property
Parking
- Total spaces: 2
- Parking features: Attached
- Attached garage spaces: 2
Features
- Patio & porch: Patio, Covered Deck
- Fencing: None
Lot
- Size: 4,356 Square Feet
- Dimensions: 110 x 40
- Features: Up to 1/4 Acre.
Details
- Parcel number: 1610418018000
Construction
Type & style
- Home type: Townhouse
- Architectural style: Ranch
- Property subtype: Townhouse
- Attached to another structure: Yes
Materials
- Foundation: Concrete Perimeter
Condition
- Not New and NOT a Model
- New construction: No
- Year built: 1997
Utilities & green energy
- Sewer: Public Sewer
- Water: Public
Community & HOA
Community
- Subdivision: Barrington Park Townhome Addition
HOA
- Has HOA: Yes
- HOA fee: $140 monthly
Location
- Region: Lincoln
Financial & listing details
- Price per square foot: $163/sqft
- Tax assessed value: $273,300
- Annual tax amount: $3,811
- Date on market: 9/29/2025
- Listing terms: VA Loan,FHA,Conventional,Cash
- Ownership: Fee Simple