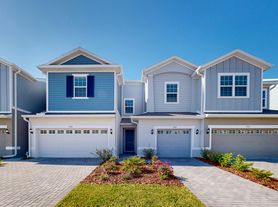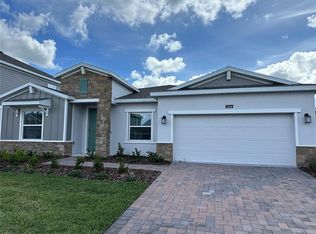Live in a brand-new home in the highly desirable Brack Ranch community of St. Cloud where comfort, convenience, and lifestyle come together. This beautifully designed residence offers 1,754 sq. ft. of modern living space, featuring 3 spacious bedrooms, 2 bathrooms, and a 2-car garage.
Step inside to enjoy luxury vinyl plank flooring, an open-concept kitchen with stainless steel appliances, and plenty of natural light that fills every room. The primary suite includes a walk-in closet and a private bathroom with dual sinks for added comfort.
Additional highlights include:
Energy-efficient construction to help lower utility costs
Smart home features for added convenience and security
Washer and dryer included
Covered porch and courtyard area, ideal for relaxing or entertaining outdoors
Located just minutes from Lake Nona's Medical City, shopping, dining, and entertainment, this home offers quick access to SR-417, SR-528, US-192, and the Florida Turnpike. Commuting is effortless, with Orlando International Airport only 15 minutes away.
At Brack Ranch, residents enjoy resort-style amenities, including a sparkling community pool, clubhouse, and walking trails ideal for an active Florida lifestyle.
Pets are considered upon owner approval.
Experience the best of modern living in Central Florida schedule your showing today!
Tenants will be responsable for utilities and lawn care
House for rent
Accepts Zillow applications
$2,395/mo
5614 Stockade Blvd, Saint Cloud, FL 34771
3beds
1,760sqft
Price may not include required fees and charges.
Single family residence
Available now
Cats, dogs OK
Central air
In unit laundry
Attached garage parking
-- Heating
What's special
Courtyard areaCovered porchPlenty of natural lightPrimary suiteStainless steel appliancesOpen-concept kitchenWalk-in closet
- 18 days |
- -- |
- -- |
Travel times
Facts & features
Interior
Bedrooms & bathrooms
- Bedrooms: 3
- Bathrooms: 3
- Full bathrooms: 3
Cooling
- Central Air
Appliances
- Included: Dishwasher, Dryer, Microwave, Refrigerator, Washer
- Laundry: In Unit
Features
- View, Walk In Closet
- Flooring: Carpet, Tile
Interior area
- Total interior livable area: 1,760 sqft
Property
Parking
- Parking features: Attached
- Has attached garage: Yes
- Details: Contact manager
Features
- Exterior features: Kids area, Pet Park, Trails, View Type: Lake view, Walk In Closet
- Has private pool: Yes
Construction
Type & style
- Home type: SingleFamily
- Property subtype: Single Family Residence
Community & HOA
HOA
- Amenities included: Pool
Location
- Region: Saint Cloud
Financial & listing details
- Lease term: 1 Year
Price history
| Date | Event | Price |
|---|---|---|
| 10/9/2025 | Listed for rent | $2,395-0.2%$1/sqft |
Source: Zillow Rentals | ||
| 10/9/2025 | Listing removed | $2,400$1/sqft |
Source: My State MLS #11582726 | ||
| 9/30/2025 | Listed for rent | $2,400$1/sqft |
Source: My State MLS #11582726 | ||
| 9/19/2025 | Sold | $392,990-1%$223/sqft |
Source: | ||
| 8/11/2025 | Pending sale | $396,990$226/sqft |
Source: | ||

