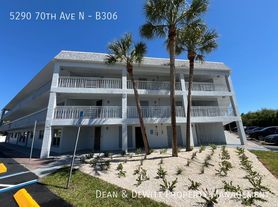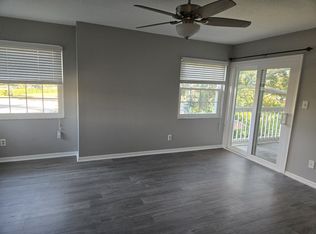Light, airy, and updated, this two-story 1 bedroom + loft condo lives large with vaulted ceilings and serene green-space views in the pet-friendly, all-ages Manor community; the smart layout features the primary bedroom and bath on the main level, a spiral staircase to an open loft/flex room often used as a second sleeping area, ample closet space, and a screened balcony with extra storage. Enjoy in-unit laundry, water and exterior maintenance included, and a location that's minutes to Gulf beaches, shopping, dining, downtown St. Petersburg, and Tampa. Recent improvements include a new roof (2025), HVAC (2023), water heater (2022), fresh interior and exterior paint, wood flooring, a refreshed kitchen, and custom shelving in the bathroom and laundry area for added storage. Community amenities include a pool, hot tub, tennis courts, and racquetball, all set amid mature landscaping and convenient access to major corridors.
Rental insurance required and can assist in process.
Apartment for rent
Accepts Zillow applicationsSpecial offer
$1,675/mo
5615 67th Ave N #5615, Pinellas Park, FL 33781
2beds
845sqft
Price may not include required fees and charges.
Apartment
Available now
Cats, small dogs OK
Central air
In unit laundry
Assigned parking
-- Heating
What's special
- 32 days |
- -- |
- -- |
Travel times
Facts & features
Interior
Bedrooms & bathrooms
- Bedrooms: 2
- Bathrooms: 1
- Full bathrooms: 1
Cooling
- Central Air
Appliances
- Included: Dishwasher, Dryer, Freezer, Microwave, Oven, Refrigerator, Washer
- Laundry: In Unit
Features
- Flooring: Tile
Interior area
- Total interior livable area: 845 sqft
Property
Parking
- Parking features: Assigned, Off Street
- Details: Contact manager
Accessibility
- Accessibility features: Disabled access
Features
- Exterior features: Bicycle storage
Construction
Type & style
- Home type: Apartment
- Property subtype: Apartment
Building
Management
- Pets allowed: Yes
Community & HOA
Community
- Features: Pool
HOA
- Amenities included: Pool
Location
- Region: Pinellas Park
Financial & listing details
- Lease term: 6 Month
Price history
| Date | Event | Price |
|---|---|---|
| 10/2/2025 | Price change | $1,675-1.5%$2/sqft |
Source: Zillow Rentals | ||
| 9/30/2025 | Sold | $150,200-9%$178/sqft |
Source: | ||
| 9/21/2025 | Price change | $1,700-2.9%$2/sqft |
Source: Zillow Rentals | ||
| 9/10/2025 | Pending sale | $165,000$195/sqft |
Source: | ||
| 9/7/2025 | Listed for rent | $1,750$2/sqft |
Source: Zillow Rentals | ||
Neighborhood: 33781
- Special offer! October Move-In Credit on 13-Month Leases apply by Oct 10!

