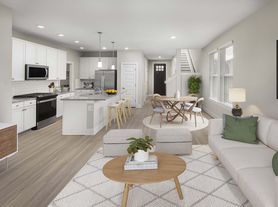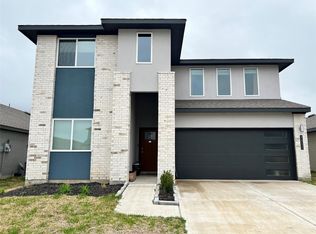Welcome to Long Meadow Farms! This beautiful Midland floor plan offers 4 bedrooms and 3 full baths, with two bedrooms downstairs and two upstairs perfect for multi-generational living or guests. The home features an open and inviting layout with tile flooring throughout the first floor, a gourmet kitchen boasting granite countertops, tall cabinets, a large working island with seating, stainless steel appliances, a stainless undermount sink, walk-in pantry, and a refrigerator included. The primary suite includes a soaking tub, separate shower, dual sink vanity, and a large walk-in closet. Upstairs offers a spacious game room, two secondary bedrooms, and a full bath ideal for family fun or a private retreat. Enjoy a massive backyard with a covered patio, perfect for kids and entertaining. This energy-efficient home includes a tankless water heater and Smart Home System. Conveniently located near Grand Parkway, Westpark Tollway, Hwy 90, and surrounded by shopping and dining options.
Copyright notice - Data provided by HAR.com 2022 - All information provided should be independently verified.
House for rent
$2,495/mo
5615 Cedar Crescent Ct, Richmond, TX 77407
4beds
2,224sqft
Price may not include required fees and charges.
Singlefamily
Available now
Electric, zoned, ceiling fan
Electric dryer hookup laundry
2 Attached garage spaces parking
Natural gas, zoned
What's special
Massive backyardStainless steel appliancesGranite countertopsCovered patioLarge walk-in closetSoaking tubSpacious game room
- 11 days |
- -- |
- -- |
Travel times
Looking to buy when your lease ends?
Consider a first-time homebuyer savings account designed to grow your down payment with up to a 6% match & a competitive APY.
Facts & features
Interior
Bedrooms & bathrooms
- Bedrooms: 4
- Bathrooms: 3
- Full bathrooms: 3
Rooms
- Room types: Family Room
Heating
- Natural Gas, Zoned
Cooling
- Electric, Zoned, Ceiling Fan
Appliances
- Included: Dishwasher, Disposal, Microwave, Oven, Refrigerator, Stove
- Laundry: Electric Dryer Hookup, Hookups, Washer Hookup
Features
- 2 Bedrooms Down, 2 Bedrooms Up, Ceiling Fan(s), Formal Entry/Foyer, High Ceilings, Prewired for Alarm System, Primary Bed - 1st Floor, Split Plan, Walk In Closet, Walk-In Closet(s)
- Flooring: Carpet, Tile
Interior area
- Total interior livable area: 2,224 sqft
Property
Parking
- Total spaces: 2
- Parking features: Attached, Covered
- Has attached garage: Yes
- Details: Contact manager
Features
- Stories: 2
- Exterior features: 1/4 Up to 1/2 Acre, 2 Bedrooms Down, 2 Bedrooms Up, Architecture Style: Traditional, Attached, Back Yard, Corner Lot, ENERGY STAR Qualified Appliances, Electric Dryer Hookup, Formal Entry/Foyer, Gameroom Up, Heating system: Zoned, Heating: Gas, High Ceilings, Insulated Doors, Insulated/Low-E windows, Living Area - 1st Floor, Living Area - 2nd Floor, Lot Features: Back Yard, Corner Lot, Subdivided, 1/4 Up to 1/2 Acre, Playground, Pool, Prewired for Alarm System, Primary Bed - 1st Floor, Roof Type: Energy Star/Reflective Roof, Split Plan, Sprinkler System, Subdivided, Tennis Court(s), Utility Room, Walk In Closet, Walk-In Closet(s), Washer Hookup, Water Heater
Details
- Parcel number: 5121460010090901
Construction
Type & style
- Home type: SingleFamily
- Property subtype: SingleFamily
Condition
- Year built: 2020
Community & HOA
Community
- Features: Playground, Tennis Court(s)
- Security: Security System
HOA
- Amenities included: Tennis Court(s)
Location
- Region: Richmond
Financial & listing details
- Lease term: Long Term,12 Months
Price history
| Date | Event | Price |
|---|---|---|
| 11/20/2025 | Price change | $2,495-3.9%$1/sqft |
Source: | ||
| 11/11/2025 | Listed for rent | $2,595-0.2%$1/sqft |
Source: | ||
| 11/23/2024 | Listing removed | $2,600$1/sqft |
Source: | ||
| 11/11/2024 | Listed for rent | $2,600$1/sqft |
Source: | ||
| 11/1/2020 | Listing removed | $285,990$129/sqft |
Source: D.R. Horton - Houston South | ||

