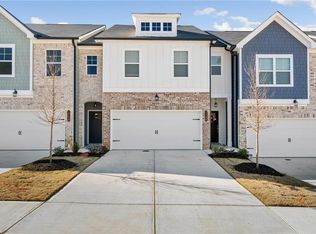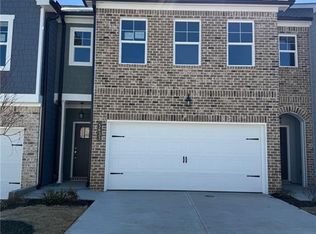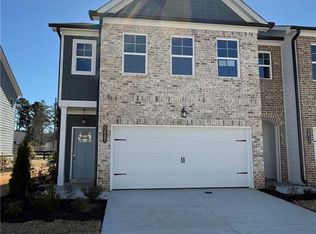Closed
$349,990
5615 Hislop Ln #82, Mableton, GA 30126
3beds
1,703sqft
Townhouse, Residential
Built in 2025
1,306.8 Square Feet Lot
$350,100 Zestimate®
$206/sqft
$2,489 Estimated rent
Home value
$350,100
$329,000 - $375,000
$2,489/mo
Zestimate® history
Loading...
Owner options
Explore your selling options
What's special
FINAL UNIT AVAILABLE!!! NEW CONSTRUCTION BEAUTIFULLY CRAFTED TOWNHOMES IN A PARK-LIKE SETTING ON COBB COUNTY'S RAPIDLY RISING SOUTH SIDE. Townhome Community will feature 90 Units and include two Dog Parks/Fire Pit-Pavilion for residents' enjoyment. Tucked away in the up-and-coming City of Mableton, Crawford Creek Communities is proud to introduce Caldwell Park – aptly named for its park-like collection of wooded grounds, greenspaces and ponds. A veritable urban-suburban oasis poised just off Old Bankhead Highway, this luxury two-story townhome community affords its residents the best of both worlds. In addition to its tranquil picturesque setting, homeowners will enjoy ease-of-access to Veteran’s Memorial Highway, I-20 and I-285 with the glistening lights of the Atlanta skyline just 15 miles away, the boutiques and eateries of Smyrna-Vinings within 10 miles, and the trails, ruins and reservoir of the 2,549-acre Sweetwater Creek State Park less than 8 miles away. Experience the thrills of the rollercoasters at Six Flags Over Georgia
Zillow last checked: 8 hours ago
Listing updated: December 12, 2025 at 10:56pm
Listing Provided by:
Tammy Conn,
Chapman Hall Realtors Atlanta North 770-218-2624,
Sonya Conn,
Chapman Hall Realtors Atlanta North
Bought with:
Connie Robinson, 346244
Virtual Properties Realty. Biz
Source: FMLS GA,MLS#: 7645873
Facts & features
Interior
Bedrooms & bathrooms
- Bedrooms: 3
- Bathrooms: 3
- Full bathrooms: 2
- 1/2 bathrooms: 1
Primary bedroom
- Features: None
- Level: None
Bedroom
- Features: None
Primary bathroom
- Features: Shower Only
Dining room
- Features: Open Concept
Kitchen
- Features: Cabinets White, Kitchen Island, Stone Counters, View to Family Room
Heating
- Electric, Zoned
Cooling
- Ceiling Fan(s), Dual, Electric, Zoned
Appliances
- Included: Dishwasher, Disposal, Electric Oven, Electric Range, Electric Water Heater, ENERGY STAR Qualified Appliances, ENERGY STAR Qualified Water Heater, Microwave
- Laundry: In Hall, Laundry Closet, Upper Level
Features
- Crown Molding, Entrance Foyer, High Ceilings 9 ft Lower, High Ceilings 9 ft Upper, High Speed Internet, Recessed Lighting, Tray Ceiling(s), Walk-In Closet(s)
- Flooring: Carpet, Ceramic Tile, Luxury Vinyl, Painted/Stained
- Windows: Insulated Windows
- Basement: None
- Attic: Pull Down Stairs
- Has fireplace: No
- Fireplace features: None
- Common walls with other units/homes: End Unit,No One Above,No One Below
Interior area
- Total structure area: 1,703
- Total interior livable area: 1,703 sqft
- Finished area above ground: 1,703
Property
Parking
- Total spaces: 2
- Parking features: Attached, Garage, Garage Door Opener, Garage Faces Front, Level Driveway
- Attached garage spaces: 2
- Has uncovered spaces: Yes
Accessibility
- Accessibility features: None
Features
- Levels: Two
- Stories: 2
- Patio & porch: Patio
- Exterior features: Lighting, Rain Gutters
- Pool features: None
- Spa features: None
- Fencing: Privacy
- Has view: Yes
- View description: Neighborhood
- Waterfront features: None
- Body of water: None
Lot
- Size: 1,306 sqft
- Features: Landscaped, Level
Details
- Additional structures: None
- Parcel number: 19129701540
- Other equipment: None
- Horse amenities: None
Construction
Type & style
- Home type: Townhouse
- Architectural style: Craftsman
- Property subtype: Townhouse, Residential
- Attached to another structure: Yes
Materials
- Brick Front, HardiPlank Type
- Foundation: Slab
- Roof: Composition,Shingle
Condition
- New Construction
- New construction: Yes
- Year built: 2025
Details
- Builder name: Crawford Creek Communities
- Warranty included: Yes
Utilities & green energy
- Electric: 110 Volts
- Sewer: Public Sewer
- Water: Public
- Utilities for property: Cable Available, Electricity Available, Phone Available, Sewer Available, Water Available
Green energy
- Energy efficient items: Appliances, HVAC, Lighting, Roof, Thermostat, Water Heater
- Energy generation: None
Community & neighborhood
Security
- Security features: Carbon Monoxide Detector(s), Smoke Detector(s)
Community
- Community features: Barbecue, Curbs, Dog Park, Homeowners Assoc, Near Schools, Near Shopping, Near Trails/Greenway, Park, Sidewalks, Street Lights
Location
- Region: Mableton
- Subdivision: Caldwell Park
HOA & financial
HOA
- Has HOA: Yes
- HOA fee: $135 monthly
- Services included: Maintenance Grounds, Maintenance Structure, Reserve Fund, Termite
- Association phone: 770-949-5663
Other
Other facts
- Listing terms: 1031 Exchange,Cash,Conventional,FHA,VA Loan
- Ownership: Fee Simple
- Road surface type: Paved
Price history
| Date | Event | Price |
|---|---|---|
| 12/9/2025 | Sold | $349,990-0.6%$206/sqft |
Source: | ||
| 11/6/2025 | Pending sale | $351,990$207/sqft |
Source: | ||
| 10/29/2025 | Price change | $351,990-0.3%$207/sqft |
Source: | ||
| 10/17/2025 | Price change | $352,990-0.3%$207/sqft |
Source: | ||
| 10/2/2025 | Price change | $353,990-0.3%$208/sqft |
Source: | ||
Public tax history
Tax history is unavailable.
Neighborhood: 30126
Nearby schools
GreatSchools rating
- 3/10Mableton Elementary SchoolGrades: PK-5Distance: 0.7 mi
- 5/10Garrett Middle SchoolGrades: 6-8Distance: 3.4 mi
- 4/10Pebblebrook High SchoolGrades: 9-12Distance: 0.7 mi
Schools provided by the listing agent
- Elementary: Mableton
- Middle: Garrett
- High: Pebblebrook
Source: FMLS GA. This data may not be complete. We recommend contacting the local school district to confirm school assignments for this home.
Get a cash offer in 3 minutes
Find out how much your home could sell for in as little as 3 minutes with a no-obligation cash offer.
Estimated market value
$350,100
Get a cash offer in 3 minutes
Find out how much your home could sell for in as little as 3 minutes with a no-obligation cash offer.
Estimated market value
$350,100


