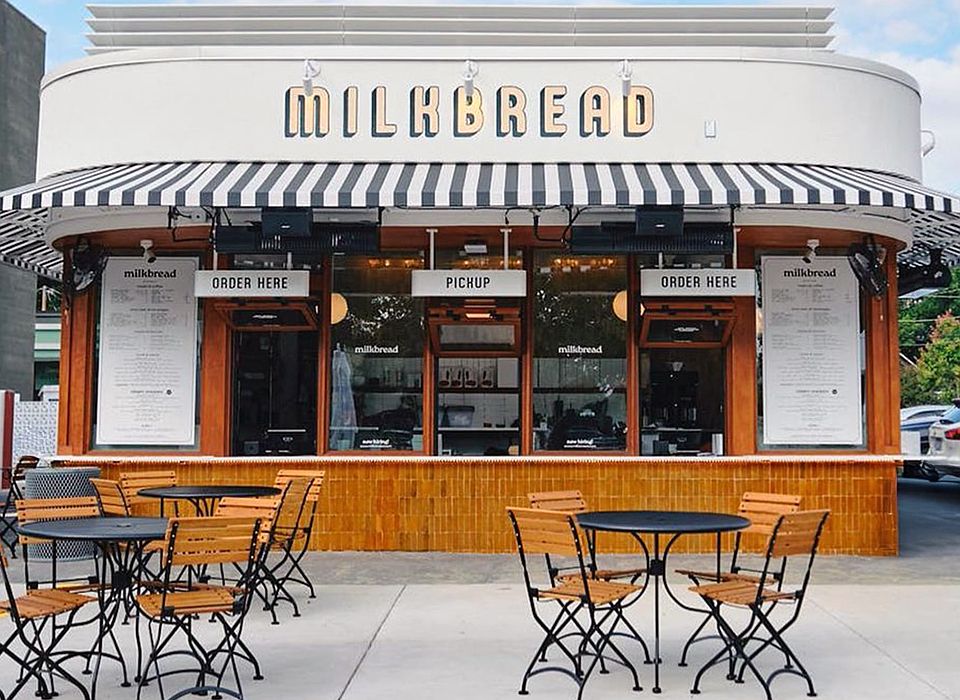Welcome to 5617 Lantana Avenue, a stylish 3-bedroom, 2.5-bathroom duet home offering 2,014 square feet of modern living, a 1-car garage, and private outdoor space. Step inside to an open floor plan featuring soaring 10-foot ceilings, a cozy gas fireplace, an oversized kitchen island perfect for entertaining, and designer finishes throughout. Double sliding glass doors seamlessly connect your living space to a spacious patio for ideal indoor-outdoor enjoyment.
Nestled on a quiet street in highly desirable Oakhurst, you'll be just minutes from local favorites like Nightswim Coffee, Charlotte Family Yoga, Cotswold Village, and Evergreen Nature Preserve, plus a quick 12-minute drive to Uptown Charlotte. This fantastic home is anticipated for an October completion, so get ready to move in and experience the best of Oakhurst!
5617 Lantana Avenue Unit A is also available for purchase, offering you the unique opportunity to buy the entire building! You can visit our staged duet at 1409 Downs Avenue, CLT 28205.
Active
Special offer
$554,800
5615 Lantana Ave #B, Charlotte, NC 28205
3beds
1,986sqft
Condominium
Built in 2025
-- sqft lot
$554,800 Zestimate®
$279/sqft
$200/mo HOA
What's special
Designer finishesCozy gas fireplaceOversized kitchen islandOpen floor planPrivate outdoor spaceSpacious patioQuiet street
Call: (980) 655-3470
- 110 days |
- 79 |
- 8 |
Zillow last checked: 7 hours ago
Listing updated: October 09, 2025 at 02:05pm
Listing Provided by:
Linda Goss 704-201-0466,
EXP Realty LLC Ballantyne,
June Dunham,
EXP Realty LLC
Source: Canopy MLS as distributed by MLS GRID,MLS#: 4261086
Travel times
Schedule tour
Select your preferred tour type — either in-person or real-time video tour — then discuss available options with the builder representative you're connected with.
Facts & features
Interior
Bedrooms & bathrooms
- Bedrooms: 3
- Bathrooms: 3
- Full bathrooms: 2
- 1/2 bathrooms: 1
Primary bedroom
- Level: Upper
Bedroom s
- Level: Upper
Bedroom s
- Level: Upper
Bathroom half
- Level: Main
Bathroom full
- Level: Upper
Bathroom full
- Level: Upper
Dining area
- Level: Main
Kitchen
- Level: Main
Laundry
- Level: Upper
Living room
- Level: Main
Heating
- Central
Cooling
- Central Air
Appliances
- Included: Dishwasher, Disposal, Gas Cooktop, Microwave, Oven, Tankless Water Heater
- Laundry: Electric Dryer Hookup, Laundry Closet, Upper Level, Washer Hookup
Features
- Has basement: No
- Fireplace features: Gas, Living Room
Interior area
- Total structure area: 1,986
- Total interior livable area: 1,986 sqft
- Finished area above ground: 1,986
- Finished area below ground: 0
Video & virtual tour
Property
Parking
- Total spaces: 1
- Parking features: Driveway, Attached Garage, Garage on Main Level
- Attached garage spaces: 1
- Has uncovered spaces: Yes
Features
- Levels: Two
- Stories: 2
- Entry location: Main
- Patio & porch: Patio
- Fencing: Fenced
Lot
- Size: 0.09 Acres
Details
- Parcel number: 16302175
- Zoning: N1-D
- Special conditions: Standard
Construction
Type & style
- Home type: Condo
- Architectural style: Arts and Crafts
- Property subtype: Condominium
Materials
- Fiber Cement
- Foundation: Other - See Remarks
Condition
- New construction: Yes
- Year built: 2025
Details
- Builder model: Wainwright II
- Builder name: Vista Homes
Utilities & green energy
- Sewer: Public Sewer
- Water: City
Community & HOA
Community
- Subdivision: Scattered Homes in Charlotte
HOA
- Has HOA: Yes
- HOA fee: $200 monthly
Location
- Region: Charlotte
Financial & listing details
- Price per square foot: $279/sqft
- Date on market: 6/23/2025
- Cumulative days on market: 110 days
- Listing terms: Cash,Conventional,FHA,VA Loan
- Road surface type: Concrete, Paved
About the community
Note: The community dot reflects the city or town in which there are scattered lots. The
homes are not confined to a specific community location.
Self-Guided Tours with UTour
Explore our staged homes on your own schedule with UTour. Select properties feature easy, self-guided access so you can experience the layout, finishes, and neighborhood at a time that works best for you.Source: Vista Homes
