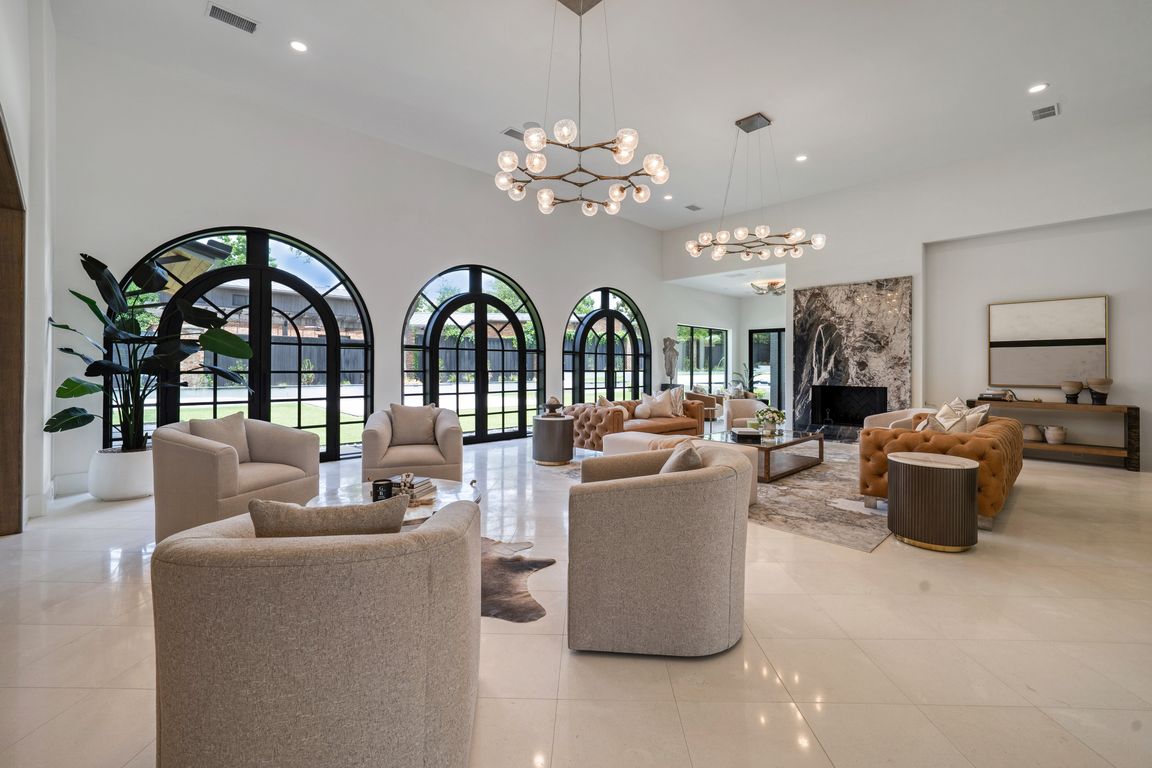
For salePrice increase: $250K (7/25)
$7,200,000
4beds
7,200sqft
5615 Lobello Dr, Dallas, TX 75229
4beds
7,200sqft
Single family residence
Built in 2025
0.55 Acres
3 Attached garage spaces
$1,000 price/sqft
What's special
Sparkling pool and fountainsOutdoor kitchenResort-style backyardExpansive en-suite bedroomsSoaring ceilingsFull secondary kitchenExpansive island
Step into a lifestyle of timeless elegance and modern comfort in this breathtaking estate, nestled in one of Dallas’ most prestigious neighborhoods—Preston Hollow. This meticulously designed home offers four expansive en-suite bedrooms, six bathrooms, two gorgeous living rooms, and two full kitchens. Every element of this home has been carefully curated to blend luxury ...
- 19 days
- on Zillow |
- 6,149 |
- 347 |
Source: NTREIS,MLS#: 20852242
Travel times
Living Room
Kitchen
Primary Bedroom
Zillow last checked: 7 hours ago
Listing updated: August 08, 2025 at 06:49am
Listed by:
Christie Cannon 0456906 469-951-9588,
Keller Williams Frisco Stars 972-712-9898,
Nikolette Moore 0731834 801-828-7780,
Keller Williams Frisco Stars
Source: NTREIS,MLS#: 20852242
Facts & features
Interior
Bedrooms & bathrooms
- Bedrooms: 4
- Bathrooms: 6
- Full bathrooms: 4
- 1/2 bathrooms: 2
Primary bedroom
- Features: Built-in Features, En Suite Bathroom, Fireplace, Sitting Area in Primary, Walk-In Closet(s)
- Level: First
- Dimensions: 36 x 15
Bedroom
- Features: En Suite Bathroom, Walk-In Closet(s)
- Level: First
- Dimensions: 13 x 12
Bedroom
- Features: En Suite Bathroom, Walk-In Closet(s)
- Level: First
- Dimensions: 9 x 14
Bedroom
- Features: En Suite Bathroom, Walk-In Closet(s)
- Level: First
- Dimensions: 19 x 10
Primary bathroom
- Features: Built-in Features, Closet Cabinetry, Dual Sinks, En Suite Bathroom, Garden Tub/Roman Tub, Linen Closet, Multiple Shower Heads, Stone Counters, Steam Shower
- Level: First
- Dimensions: 16 x 20
Den
- Features: Fireplace
- Level: First
- Dimensions: 18 x 14
Dining room
- Level: First
- Dimensions: 12 x 16
Other
- Features: Built-in Features, En Suite Bathroom, Separate Shower
- Level: First
- Dimensions: 13 x 5
Other
- Features: Built-in Features, En Suite Bathroom, Separate Shower
- Level: First
- Dimensions: 4 x 10
Other
- Features: Built-in Features, En Suite Bathroom, Separate Shower
- Level: First
- Dimensions: 12 x 6
Half bath
- Level: First
- Dimensions: 5 x 6
Half bath
- Level: First
- Dimensions: 5 x 5
Kitchen
- Features: Built-in Features, Butler's Pantry, Pantry, Walk-In Pantry
- Level: First
- Dimensions: 7 x 20
Kitchen
- Features: Breakfast Bar, Built-in Features, Butler's Pantry, Kitchen Island, Pantry, Walk-In Pantry
- Level: First
- Dimensions: 12 x 24
Living room
- Features: Fireplace
- Level: First
- Dimensions: 29 x 21
Office
- Level: First
- Dimensions: 12 x 17
Utility room
- Features: Built-in Features, Utility Room, Utility Sink
- Level: First
- Dimensions: 7 x 9
Heating
- Central
Cooling
- Central Air
Appliances
- Included: Built-In Refrigerator, Double Oven, Dishwasher, Electric Oven, Disposal, Microwave, Range, Refrigerator, Some Commercial Grade, Tankless Water Heater, Warming Drawer, Water Purifier
- Laundry: Laundry in Utility Room
Features
- Chandelier, Decorative/Designer Lighting Fixtures, High Speed Internet, Cable TV
- Flooring: Carpet, Ceramic Tile, Wood
- Windows: Window Coverings
- Has basement: No
- Number of fireplaces: 3
- Fireplace features: Family Room, Living Room, Primary Bedroom
Interior area
- Total interior livable area: 7,200 sqft
Video & virtual tour
Property
Parking
- Total spaces: 3
- Parking features: Garage, Garage Door Opener
- Attached garage spaces: 3
Features
- Levels: Two
- Stories: 2
- Patio & porch: Covered
- Exterior features: Lighting, Outdoor Grill, Outdoor Kitchen, Outdoor Living Area, Permeable Paving, Private Yard, Rain Gutters
- Pool features: Gunite, In Ground, Outdoor Pool, Pool, Water Feature
- Fencing: Back Yard,Wood
Lot
- Size: 0.55 Acres
- Features: Corner Lot, Landscaped, Subdivision, Sprinkler System, Few Trees
Details
- Parcel number: 00000414697700000
Construction
Type & style
- Home type: SingleFamily
- Architectural style: Traditional,Detached
- Property subtype: Single Family Residence
Materials
- Brick, Stucco
- Foundation: Slab
- Roof: Composition
Condition
- Year built: 2025
Utilities & green energy
- Sewer: Public Sewer
- Water: Public
- Utilities for property: Electricity Available, Electricity Connected, Natural Gas Available, Sewer Available, Separate Meters, Water Available, Cable Available
Community & HOA
Community
- Features: Curbs
- Security: Smoke Detector(s)
- Subdivision: Netherlands Estates
HOA
- Has HOA: No
Location
- Region: Dallas
Financial & listing details
- Price per square foot: $1,000/sqft
- Tax assessed value: $1,153,640
- Annual tax amount: $25,784
- Date on market: 7/24/2025
- Electric utility on property: Yes
- Road surface type: Asphalt