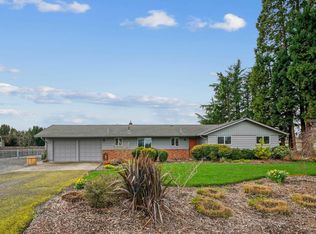Sold for $835,000
Listed by:
TORY BOLINE Cell:503-991-6783,
Wild Horse Real Estate,
PEGGY KERNAN,
Wild Horse Real Estate
Bought with: Berkshire Hathaway Homeservices R E Prof
$835,000
5615 Macleay Rd SE, Salem, OR 97317
3beds
1,716sqft
Single Family Residence
Built in 2016
4.99 Acres Lot
$841,200 Zestimate®
$487/sqft
$2,763 Estimated rent
Home value
$841,200
$782,000 - $908,000
$2,763/mo
Zestimate® history
Loading...
Owner options
Explore your selling options
What's special
NEW PRICE Country living 5 min to Salem and I-5 access. This newer home has fresh interior paint and new flooring throughout. A 30x24 shop provides ample space for projects. Surrounded by lush, fenced pastures and mature oak trees, the property includes a seasonal pumpkin patch, fruit trees, roses, fresh herbs, and a ready-to-plant garden with raised beds. An ideal setting for your animals with fenced pastures. The existing horse arena and stalls require repair and aren't factored into this new list price.
Zillow last checked: 8 hours ago
Listing updated: January 28, 2026 at 04:04pm
Listed by:
TORY BOLINE Cell:503-991-6783,
Wild Horse Real Estate,
PEGGY KERNAN,
Wild Horse Real Estate
Bought with:
MARK SHADRIN
Berkshire Hathaway Homeservices R E Prof
Source: WVMLS,MLS#: 827918
Facts & features
Interior
Bedrooms & bathrooms
- Bedrooms: 3
- Bathrooms: 2
- Full bathrooms: 2
- Main level bathrooms: 2
Primary bedroom
- Level: Main
- Area: 236
- Dimensions: 20 x 11.8
Bedroom 2
- Level: Main
- Area: 140
- Dimensions: 14 x 10
Bedroom 3
- Level: Main
- Area: 93.28
- Dimensions: 10.6 x 8.8
Dining room
- Features: Area (Combination)
- Level: Main
- Area: 150
- Dimensions: 12.5 x 12
Kitchen
- Level: Main
- Area: 129.6
- Dimensions: 10.8 x 12
Living room
- Level: Main
- Area: 251.16
- Dimensions: 15.6 x 16.1
Heating
- Heat Pump
Cooling
- Central Air
Appliances
- Included: Dishwasher, Electric Range, Electric Water Heater
- Laundry: Main Level
Features
- Has fireplace: No
Interior area
- Total structure area: 1,716
- Total interior livable area: 1,716 sqft
Property
Parking
- Total spaces: 2
- Parking features: Attached
- Attached garage spaces: 2
Features
- Levels: One
- Stories: 1
- Patio & porch: Deck
- Exterior features: Blue
- Fencing: Fenced
- Has view: Yes
- View description: Territorial
Lot
- Size: 4.99 Acres
- Features: Dimension Above, Landscaped
Details
- Additional structures: Barn(s), See Remarks, Workshop, Shed(s), RV/Boat Storage
- Parcel number: 524483
- Zoning: SA
Construction
Type & style
- Home type: SingleFamily
- Property subtype: Single Family Residence
Materials
- Fiber Cement, Lap Siding
- Foundation: Continuous
- Roof: Composition
Condition
- New construction: No
- Year built: 2016
Utilities & green energy
- Electric: 1/Main
- Sewer: Other
- Water: Well
Community & neighborhood
Location
- Region: Salem
Other
Other facts
- Listing agreement: Exclusive Right To Sell
- Price range: $835K - $835K
- Listing terms: Cash,Conventional,VA Loan,ODVA
Price history
| Date | Event | Price |
|---|---|---|
| 8/29/2025 | Sold | $835,000-1.8%$487/sqft |
Source: | ||
| 7/23/2025 | Pending sale | $850,000$495/sqft |
Source: | ||
| 7/23/2025 | Contingent | $850,000$495/sqft |
Source: | ||
| 6/26/2025 | Price change | $850,000-5.5%$495/sqft |
Source: | ||
| 6/6/2025 | Price change | $899,000-3.2%$524/sqft |
Source: | ||
Public tax history
| Year | Property taxes | Tax assessment |
|---|---|---|
| 2025 | $17,337 +186.3% | $430,390 +3% |
| 2024 | $6,055 +5.4% | $417,860 +6.1% |
| 2023 | $5,743 +3% | $393,880 |
Find assessor info on the county website
Neighborhood: 97317
Nearby schools
GreatSchools rating
- 3/10Miller Elementary SchoolGrades: K-5Distance: 1.1 mi
- 1/10Houck Middle SchoolGrades: 6-8Distance: 1.3 mi
- 4/10North Salem High SchoolGrades: 9-12Distance: 4.3 mi
Schools provided by the listing agent
- Elementary: Marion Miller
- Middle: Houck
- High: North Salem
Source: WVMLS. This data may not be complete. We recommend contacting the local school district to confirm school assignments for this home.
Get a cash offer in 3 minutes
Find out how much your home could sell for in as little as 3 minutes with a no-obligation cash offer.
Estimated market value
$841,200
