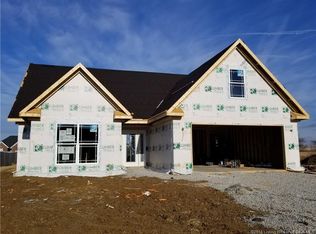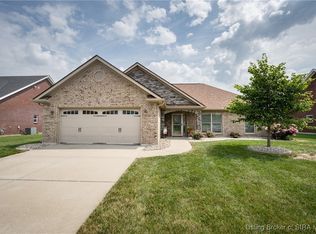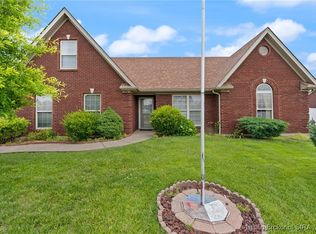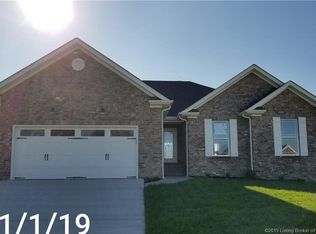Sold for $335,000
$335,000
5615 Raintree Ridge, Jeffersonville, IN 47130
4beds
1,974sqft
Single Family Residence
Built in 2018
9,626.76 Square Feet Lot
$345,900 Zestimate®
$170/sqft
$2,478 Estimated rent
Home value
$345,900
$329,000 - $363,000
$2,478/mo
Zestimate® history
Loading...
Owner options
Explore your selling options
What's special
Welcome Home to Raintree Ridge and the Rudolph floor plan. This Immaculately maintained, one owner home features brick exterior with accents of stone, 2 car garage, black steel fenced yard & a covered patio. The main floor boasts bullnose corners & smooth ceilings on the finish. 4 Bedrooms/3 Full Baths-Open Floor plan with beautiful, engineered hardwood flooring. Kitchen has Tile backsplash, granite countertops, island, and included a full set of stainless-steel Maytag appliances. Large Master Suite with bath offering walk in ceramic tile shower, raised double vanity, linen closet, & huge walk in closet. Enjoy the cleverness from the Seller, who choose to have Builder install a door from Master closet directly into laundry room! Bonus room upstairs could be used as 4th Bedroom/Office/Family room, etc. Mud room with bench seating & hooks-Energy Smart Home-Conveniently Located, Neighborhood sidewalks to enjoy strolls, One Year home warranty included & so much more! Sq ft & rm sz approx.
Zillow last checked: 8 hours ago
Listing updated: April 04, 2023 at 05:51am
Listed by:
Farrah A Foster-Dillion,
Schuler Bauer Real Estate Services ERA Powered (N
Bought with:
Keith Rager, RB14046904
Schuler Bauer Real Estate Services ERA Powered (N
Source: SIRA,MLS#: 202305905 Originating MLS: Southern Indiana REALTORS Association
Originating MLS: Southern Indiana REALTORS Association
Facts & features
Interior
Bedrooms & bathrooms
- Bedrooms: 4
- Bathrooms: 3
- Full bathrooms: 3
Bedroom
- Description: Flooring: Carpet
- Level: First
- Dimensions: 11 x 12
Bedroom
- Description: Flooring: Carpet
- Level: First
- Dimensions: 11 x 12
Bedroom
- Description: Bonus Room,Flooring: Carpet
- Level: Second
Primary bathroom
- Description: Master Suite w/Full Bath & Walk in Closet,Flooring: Carpet
- Level: First
- Dimensions: 12 x 15
Dining room
- Description: Door located off dining to backyard patio,Flooring: Wood
- Level: First
- Dimensions: 12 x 11
Other
- Description: main bathroom,Flooring: Tile
- Level: First
- Dimensions: 11 x 13
Other
- Description: Flooring: Tile
- Level: First
- Dimensions: 5 x 10
Other
- Description: Flooring: Tile
- Level: Second
Kitchen
- Description: All appliances Remain,Flooring: Wood
- Level: First
- Dimensions: 10 x 11
Living room
- Description: 10 ft Ceiling/ceiling fan,Flooring: Wood
- Level: First
- Dimensions: 16 x 17
Other
- Description: Utility/Laundry/Built In Bench w/hooks,Flooring: Tile
- Level: First
- Dimensions: 6 x 9
Other
- Description: Foyer,Flooring: Tile
- Level: First
- Dimensions: 7 x 8
Heating
- Forced Air
Cooling
- Central Air
Appliances
- Included: Dishwasher, Disposal, Microwave, Oven, Range, Refrigerator, Self Cleaning Oven, Water Softener
- Laundry: Main Level, Laundry Room
Features
- Breakfast Bar, Ceiling Fan(s), Entrance Foyer, Eat-in Kitchen, Kitchen Island, Bath in Primary Bedroom, Main Level Primary, Mud Room, Open Floorplan, Split Bedrooms, Cable TV, Utility Room, Vaulted Ceiling(s), Walk-In Closet(s)
- Windows: Blinds, Thermal Windows
- Has basement: No
- Has fireplace: No
- Fireplace features: None
Interior area
- Total structure area: 1,974
- Total interior livable area: 1,974 sqft
- Finished area above ground: 1,974
- Finished area below ground: 0
Property
Parking
- Total spaces: 2
- Parking features: Attached, Garage Faces Front, Garage, Garage Door Opener
- Attached garage spaces: 2
- Has uncovered spaces: Yes
Features
- Levels: One and One Half
- Stories: 1
- Patio & porch: Covered, Patio
- Exterior features: Fence, Landscaping, Paved Driveway, Patio
- Fencing: Yard Fenced
Lot
- Size: 9,626 sqft
- Dimensions: 75 x 127
Details
- Additional parcels included: 42000820580
- Parcel number: 104205100348000039
- Zoning: Residential
- Zoning description: Residential
Construction
Type & style
- Home type: SingleFamily
- Architectural style: One and One Half Story
- Property subtype: Single Family Residence
Materials
- Brick, Frame, Stone
- Foundation: Slab
Condition
- Resale
- New construction: No
- Year built: 2018
Details
- Builder model: Rudolph
- Builder name: Landmill
Utilities & green energy
- Sewer: Public Sewer
- Water: Connected, Public
Community & neighborhood
Security
- Security features: Radon Mitigation System
Community
- Community features: Sidewalks
Location
- Region: Jeffersonville
- Subdivision: Raintree Ridge
HOA & financial
HOA
- Has HOA: Yes
- HOA fee: $55 annually
Other
Other facts
- Listing terms: Cash,Conventional,FHA,VA Loan
- Road surface type: Paved
Price history
| Date | Event | Price |
|---|---|---|
| 4/3/2023 | Sold | $335,000$170/sqft |
Source: | ||
| 2/15/2023 | Listed for sale | $335,000$170/sqft |
Source: | ||
Public tax history
Tax history is unavailable.
Neighborhood: 47130
Nearby schools
GreatSchools rating
- 7/10Utica Elementary SchoolGrades: PK-5Distance: 2.2 mi
- 6/10River Valley Middle SchoolGrades: 6-8Distance: 3.3 mi
- 4/10Jeffersonville High SchoolGrades: 9-12Distance: 3.6 mi

Get pre-qualified for a loan
At Zillow Home Loans, we can pre-qualify you in as little as 5 minutes with no impact to your credit score.An equal housing lender. NMLS #10287.



