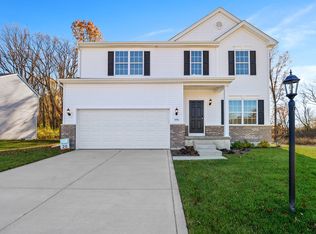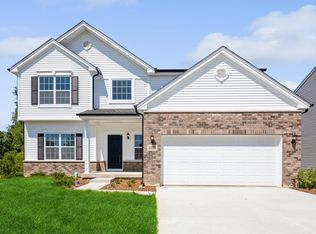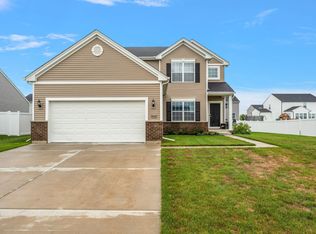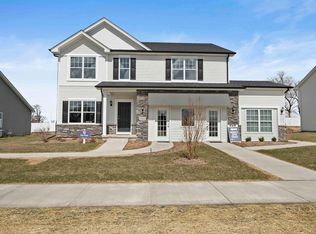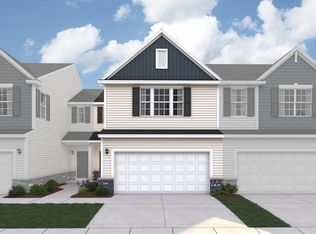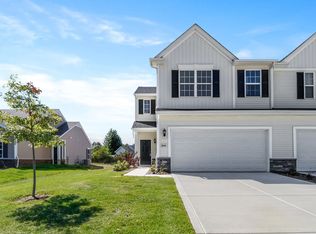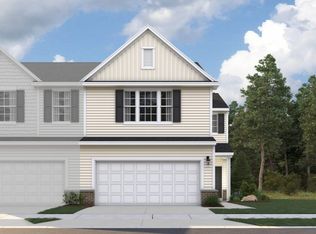Under Construction in Lowell, IN - Grayson a New Townhome at Stone Mill Welcome to Stone Mill, a brand-new community in the heart of Northwest Indiana that blends timeless small-town charm with the conveniences of modern living. This thoughtfully designed townhome offers 9-foot ceilings on the main floor and a functional open layout with 2 bedrooms, 2 full bathrooms, and a convenient powder room. The beautifully appointed kitchen includes a pantry and opens to the dining and living areas, creating the perfect setting for both everyday living and entertaining. Upstairs, a spacious loft provides flexible space that can be used as a home office, media room, or guest area. Step outside to enjoy a 12x12 concrete patio, ideal for relaxing or hosting gatherings. Additional highlights include a slab foundation, tankless water heater, and an attached 2-car garage. This maintenance-free townhome also comes with peace of mind through a Builder Warranty. Ask about special builder financing and promotions! Photos are of a similar model and for illustrative purposes only. Finishes may vary.
Active
$286,835
5615 Ruby Rd, Lowell, IN 46356
2beds
1,616sqft
Est.:
Townhouse
Built in 2025
0.7 Acres Lot
$286,700 Zestimate®
$177/sqft
$125/mo HOA
What's special
Spacious loftFunctional open layoutBeautifully appointed kitchenConvenient powder room
- 1 day |
- 74 |
- 1 |
Zillow last checked: 8 hours ago
Listing updated: January 25, 2026 at 12:51pm
Listed by:
Myra Mitchell,
@properties/Christie's Intl RE 219-440-0070
Source: NIRA,MLS#: 833221
Tour with a local agent
Facts & features
Interior
Bedrooms & bathrooms
- Bedrooms: 2
- Bathrooms: 3
- Full bathrooms: 2
- 1/2 bathrooms: 1
Rooms
- Room types: Bedroom 2, Primary Bedroom, Loft, Kitchen, Great Room
Primary bedroom
- Area: 165
- Dimensions: 15.0 x 11.0
Bedroom 2
- Area: 110
- Dimensions: 10.0 x 11.0
Great room
- Area: 209.88
- Dimensions: 13.2 x 15.9
Kitchen
- Area: 225.7
- Dimensions: 12.2 x 18.5
Loft
- Area: 329.8
- Dimensions: 19.4 x 17.0
Heating
- Forced Air, Natural Gas
Appliances
- Included: Dishwasher, Refrigerator, Microwave
- Laundry: Upper Level
Features
- High Ceilings, Walk-In Closet(s), Pantry, Open Floorplan
- Has basement: No
- Has fireplace: No
Interior area
- Total structure area: 1,616
- Total interior livable area: 1,616 sqft
- Finished area above ground: 1,616
Property
Parking
- Total spaces: 2
- Parking features: Attached, Garage Faces Front, Driveway
- Attached garage spaces: 2
- Has uncovered spaces: Yes
Features
- Levels: Tri-Level
- Exterior features: None
- Has view: Yes
- View description: Neighborhood
Lot
- Size: 0.7 Acres
- Features: Back Yard, Landscaped
Details
- Parcel number: Tbd
- Special conditions: None
Construction
Type & style
- Home type: Townhouse
- Property subtype: Townhouse
- Attached to another structure: Yes
Condition
- To Be Built
- New construction: Yes
- Year built: 2025
Utilities & green energy
- Sewer: Public Sewer
- Water: Public
Community & HOA
Community
- Subdivision: Stone Mill
HOA
- Has HOA: Yes
- Amenities included: None
- Services included: Maintenance Grounds, Snow Removal
- HOA fee: $125 monthly
- HOA name: 1st American Management
- HOA phone: 219-464-3536
Location
- Region: Lowell
Financial & listing details
- Price per square foot: $177/sqft
- Annual tax amount: $50
- Date on market: 1/25/2026
- Listing agreement: Exclusive Right To Sell
- Listing terms: Cash,VA Loan,FHA,Conventional
Estimated market value
$286,700
$272,000 - $301,000
$2,134/mo
Price history
Price history
| Date | Event | Price |
|---|---|---|
| 1/25/2026 | Listed for sale | $286,835$177/sqft |
Source: | ||
| 1/23/2026 | Listing removed | $286,835$177/sqft |
Source: | ||
| 12/7/2025 | Listed for sale | $286,835$177/sqft |
Source: | ||
| 12/5/2025 | Listing removed | $286,835$177/sqft |
Source: | ||
| 11/19/2025 | Price change | $286,835-0.5%$177/sqft |
Source: | ||
Public tax history
Public tax history
Tax history is unavailable.BuyAbility℠ payment
Est. payment
$1,830/mo
Principal & interest
$1371
Property taxes
$234
Other costs
$225
Climate risks
Neighborhood: 46356
Nearby schools
GreatSchools rating
- 8/10Oak Hill Elementary SchoolGrades: K-5Distance: 0.7 mi
- 7/10Lowell Middle SchoolGrades: 6-8Distance: 1.5 mi
- 9/10Lowell Senior High SchoolGrades: 9-12Distance: 1.3 mi
Schools provided by the listing agent
- High: Lowell Senior High School
Source: NIRA. This data may not be complete. We recommend contacting the local school district to confirm school assignments for this home.
- Loading
- Loading
