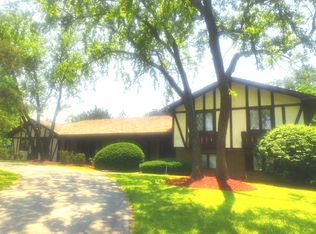Discover the stunning transformation of this rental property located in the sought-after Elm School district. As you step inside, you'll be immediately impressed by the home's extensive new upgrades. Enjoy newly painted interiors, brand-new flooring, updated light fixtures, modern cabinetry and plumbing fixtures throughout. The amazing layout on the first floor offers a formal living with fireplace, dining room, terrific new kitchen with SS LG appliances, new cabinetry and lighting. You'll love overlooking the backyard from the kitchen sink! The family room has a fireplace too and is adjacent to the breakfast room. Don't miss the often sought after and rarely found first floor bedroom with private bath. There is a hall pantry closet and powder room to complete the first floor. Stunning second floor with the all new primary suite with soaking tub, separate shower and double vanity. Well sized WIC with laundry chute to the first floor laundry. Two additional bedrooms and a new hall bathroom. The basement won't disappoint! You'll love the rec room space with fireplace, game room and ample storage spaces. Oversized backyard for outdoor activities and a deck for sitting. This home includes a two-car attached garage with a 220 outlet for an EV charger. Please note: this property is non-smoking and requires good credit. Dogs up to 25 lbs are welcome, but no cats. You'll be happy to call this place home!
House for rent
$6,800/mo
5615 S Elm St, Hinsdale, IL 60521
4beds
2,516sqft
Price may not include required fees and charges.
Singlefamily
Available now
Dogs OK
Central air, zoned
In unit laundry
2 Attached garage spaces parking
Natural gas, forced air, fireplace
What's special
Modern cabinetryExtensive new upgradesGame roomAmple storage spacesLaundry chutePowder roomFormal living with fireplace
- 6 days
- on Zillow |
- -- |
- -- |
Travel times
Looking to buy when your lease ends?
See how you can grow your down payment with up to a 6% match & 4.15% APY.
Facts & features
Interior
Bedrooms & bathrooms
- Bedrooms: 4
- Bathrooms: 4
- Full bathrooms: 3
- 1/2 bathrooms: 1
Rooms
- Room types: Breakfast Nook, Recreation Room
Heating
- Natural Gas, Forced Air, Fireplace
Cooling
- Central Air, Zoned
Appliances
- Included: Dishwasher, Disposal, Dryer, Microwave, Range, Washer
- Laundry: In Unit, Laundry Chute
Features
- Storage
- Has basement: Yes
- Has fireplace: Yes
Interior area
- Total interior livable area: 2,516 sqft
Property
Parking
- Total spaces: 2
- Parking features: Attached, Garage, Covered
- Has attached garage: Yes
- Details: Contact manager
Features
- Stories: 2
- Exterior features: Attached, Basement, Carbon Monoxide Detector(s), Electric Vehicle Charging Station, Family Room, Game Room, Garage, Garage Owned, Gardener included in rent, Heating system: Forced Air, Heating: Gas, Humidifier, Landscaped, Laundry Chute, Living Room, Lot Features: Landscaped, No Disability Access, On Site, Park, Pets - Deposit Required, Dogs OK, Size Limit, Roof Type: Asphalt, Stainless Steel Appliance(s), Storage, Utility Room-Lower Level
Details
- Parcel number: 0913206019
Construction
Type & style
- Home type: SingleFamily
- Property subtype: SingleFamily
Materials
- Roof: Asphalt
Condition
- Year built: 1988
Community & HOA
Location
- Region: Hinsdale
Financial & listing details
- Lease term: 12 Months
Price history
| Date | Event | Price |
|---|---|---|
| 8/1/2025 | Listed for rent | $6,800+51.1%$3/sqft |
Source: MRED as distributed by MLS GRID #12429045 | ||
| 9/11/2023 | Sold | $500,000-28.6%$199/sqft |
Source: Public Record | ||
| 9/4/2023 | Listing removed | -- |
Source: Zillow Rentals | ||
| 7/24/2023 | Listed for rent | $4,500-8.2%$2/sqft |
Source: Zillow Rentals | ||
| 7/9/2023 | Listing removed | -- |
Source: Zillow Rentals | ||
![[object Object]](https://photos.zillowstatic.com/fp/5c106cd66695b898f599d6011572fa61-p_i.jpg)
