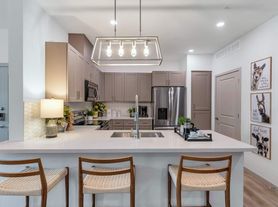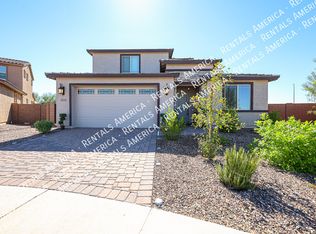Welcome to this modern 5 bedroom, 3 bath ranch style home offering 1,977 sq. ft. of living space on and low maintenance backyard. lot in the desirable Tierra Montana community of Laveen. Built in 2023, This residence combines fresh construction with a thoughtful layout designed for comfort and convenience.
Inside, you'll find:
- Spacious open floor plan with natural light and contemporary finishes
- Five bedrooms ideal for families, guests, or a home office setup
- Three full bathrooms with modern fixtures
- Attached 2 car parking for convenience and storage
Outside, the property features a low maintenance backyard, perfect for relaxing evenings or casual entertaining.
Neighborhood & Location Highlights:
- Nestled near the South Mountain Preserve, offering hiking, biking, and panoramic city views
- Easy access to the Loop 202 South Mountain Freeway, connecting you quickly to Downtown Phoenix, Sky Harbor Airport, and the East/West Valleys
- Part of the Laveen Elementary School District and Phoenix Union High School District, with nearby schools including Betty Fairfax High School (approx. 2 miles)
- Close to shopping and dining at Laveen Village Marketplace and new retail centers along Baseline Rd & 51st Ave
- A growing community with a balance of suburban tranquility and urban accessibility
This home offers the perfect blend of modern living, mountain views, and convenient access to everything the Phoenix metro has to offer.
This Lease Agreement shall commence on [Start Date] and remain in full effect until [End Date], covering a fixed term of twelve (12) months unless terminated earlier in accordance with the provisions herein. Short-term lease options may be available upon request and subject to Landlord approval.
Upon expiration of the Lease Term, Tenant shall:
- Vacate and surrender the Premises in accordance with this Lease;
- Enter into a new written lease agreement with Landlord, if mutually agreed upon; or
- With Landlord's written consent, continue occupancy on a month-to-month basis at a rental rate and terms determined by Landlord.
Failure to vacate or renew may result in additional charges or legal action as permitted by Arizona law.
Tenants are responsible for payment of all utilities during the Lease Term, including:
- Electric service through SRP (Salt River Project)
- Water, sewer, and trash collection services
Tenants must obtain and maintain renter's insurance throughout the duration of the lease. Proof of coverage is required prior to move-in and must be kept current.
The Premises is located within a community governed by a Homeowners Association (HOA). Tenants agree to comply with all applicable HOA rules and regulations, including but not limited to noise control, parking, and exterior upkeep.
Tenants are also responsible for maintaining the low-maintenance backyard, ensuring it remains clean, tidy, and free of debris. Basic upkeep such as trimming, sweeping, and general care is expected.
House for rent
Accepts Zillow applications
$2,599/mo
5615 W Hardtack Trl, Laveen, AZ 85339
5beds
2,238sqft
Price may not include required fees and charges.
Single family residence
Available now
No pets
Central air
In unit laundry
Attached garage parking
Forced air
What's special
Spacious open floor planContemporary finishesNatural lightLow maintenance backyardFive bedrooms
- 4 days |
- -- |
- -- |
Travel times
Facts & features
Interior
Bedrooms & bathrooms
- Bedrooms: 5
- Bathrooms: 3
- Full bathrooms: 3
Heating
- Forced Air
Cooling
- Central Air
Appliances
- Included: Dishwasher, Dryer, Freezer, Microwave, Oven, Refrigerator, Washer
- Laundry: In Unit
Features
- View
- Flooring: Carpet, Hardwood, Tile
Interior area
- Total interior livable area: 2,238 sqft
Property
Parking
- Parking features: Attached
- Has attached garage: Yes
- Details: Contact manager
Features
- Exterior features: Heating system: Forced Air, No Utilities included in rent
- Has view: Yes
- View description: Mountain View
Details
- Parcel number: 30004306
Construction
Type & style
- Home type: SingleFamily
- Property subtype: Single Family Residence
Community & HOA
Location
- Region: Laveen
Financial & listing details
- Lease term: 1 Year
Price history
| Date | Event | Price |
|---|---|---|
| 10/2/2025 | Listed for rent | $2,599$1/sqft |
Source: Zillow Rentals | ||
| 12/15/2023 | Sold | $408,739$183/sqft |
Source: Public Record | ||

