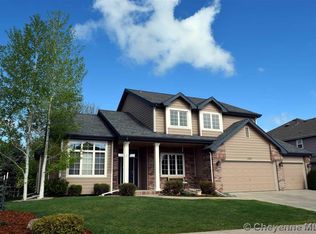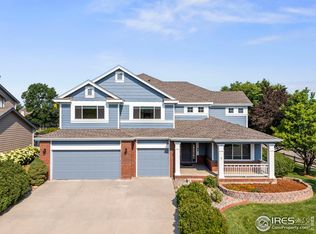Sold for $920,000 on 07/14/23
$920,000
5615 Weeping Way, Fort Collins, CO 80528
5beds
4,323sqft
Residential-Detached, Residential
Built in 2000
9,000 Square Feet Lot
$916,400 Zestimate®
$213/sqft
$4,098 Estimated rent
Home value
$916,400
$871,000 - $962,000
$4,098/mo
Zestimate® history
Loading...
Owner options
Explore your selling options
What's special
Wonderful Willow Springs! This beautiful home is located on a cul-de-sac & backs to a large neighborhood open space. Two-story foyer & real wood floors invite you. Sunny formal living room, spacious dining room plus great room with a fireplace makes entertaining a breeze. Tastefully remodeled kitchen with quartz counters, white soft close cabinets, island, & gas range will delight the cook. Upstairs, three bedrooms plus the generous owner's suite complete with sitting area, fireplace & spa-like bathroom with heated tile floors, quartz counters & soaking tub. The well-equipped basement is perfect for movie night with family movie room & bar. Backyard is a peaceful retreat with covered patio. Truly, too many features to list. Meticulously maintained, home is pre-inspected. Check out the video & then come see for yourself.
Zillow last checked: 8 hours ago
Listing updated: August 02, 2024 at 01:49am
Listed by:
Sara Horner 970-223-0700
Bought with:
Robert Crow
RE/MAX Alliance-FTC Dwtn
Source: IRES,MLS#: 989428
Facts & features
Interior
Bedrooms & bathrooms
- Bedrooms: 5
- Bathrooms: 4
- Full bathrooms: 2
- 3/4 bathrooms: 2
Primary bedroom
- Area: 315
- Dimensions: 21 x 15
Bedroom 2
- Area: 140
- Dimensions: 14 x 10
Bedroom 3
- Area: 143
- Dimensions: 13 x 11
Bedroom 4
- Area: 143
- Dimensions: 13 x 11
Bedroom 5
- Area: 182
- Dimensions: 14 x 13
Dining room
- Area: 144
- Dimensions: 12 x 12
Family room
- Area: 255
- Dimensions: 17 x 15
Kitchen
- Area: 300
- Dimensions: 20 x 15
Living room
- Area: 169
- Dimensions: 13 x 13
Heating
- Forced Air, Humidity Control
Cooling
- Central Air, Attic Fan, Whole House Fan
Appliances
- Included: Gas Range/Oven, Self Cleaning Oven, Dishwasher, Refrigerator, Bar Fridge, Washer, Dryer, Microwave
- Laundry: Sink, Washer/Dryer Hookups, Main Level
Features
- Study Area, Eat-in Kitchen, Separate Dining Room, Cathedral/Vaulted Ceilings, Pantry, Walk-In Closet(s), Loft, Kitchen Island, Walk-in Closet, Media Room
- Flooring: Wood, Wood Floors, Vinyl, Carpet
- Windows: Window Coverings, Skylight(s), Double Pane Windows, Skylights
- Basement: Full,Partially Finished,Built-In Radon
- Has fireplace: Yes
- Fireplace features: 2+ Fireplaces, Gas, Gas Log, Master Bedroom, Great Room
Interior area
- Total structure area: 4,324
- Total interior livable area: 4,323 sqft
- Finished area above ground: 2,926
- Finished area below ground: 1,398
Property
Parking
- Total spaces: 3
- Parking features: Garage Door Opener
- Attached garage spaces: 3
- Details: Garage Type: Attached
Features
- Levels: Two
- Stories: 2
- Patio & porch: Patio
- Exterior features: Lighting
- Fencing: Fenced
Lot
- Size: 9,000 sqft
- Features: Curbs, Gutters, Sidewalks, Lawn Sprinkler System, Cul-De-Sac, Abuts Private Open Space
Details
- Parcel number: R1542508
- Zoning: Res
- Special conditions: Private Owner
Construction
Type & style
- Home type: SingleFamily
- Property subtype: Residential-Detached, Residential
Materials
- Wood/Frame, Brick
- Roof: Composition
Condition
- Not New, Previously Owned
- New construction: No
- Year built: 2000
Utilities & green energy
- Electric: Electric, City of FTC
- Gas: Natural Gas, Xcel Energy
- Sewer: City Sewer
- Water: City Water, City of FTC
- Utilities for property: Natural Gas Available, Electricity Available
Green energy
- Energy efficient items: HVAC
Community & neighborhood
Community
- Community features: Clubhouse, Tennis Court(s), Pool, Playground, Park, Hiking/Biking Trails
Location
- Region: Fort Collins
- Subdivision: Willow Springs
HOA & financial
HOA
- Has HOA: Yes
- HOA fee: $1,022 annually
- Services included: Common Amenities, Management
Other
Other facts
- Listing terms: Cash,Conventional,FHA,VA Loan
- Road surface type: Paved, Asphalt
Price history
| Date | Event | Price |
|---|---|---|
| 7/14/2023 | Sold | $920,000+9.5%$213/sqft |
Source: | ||
| 6/7/2023 | Listed for sale | $840,000+132.6%$194/sqft |
Source: | ||
| 10/30/2000 | Sold | $361,207$84/sqft |
Source: Public Record | ||
Public tax history
| Year | Property taxes | Tax assessment |
|---|---|---|
| 2024 | $4,411 +11.2% | $58,699 -1% |
| 2023 | $3,968 -1% | $59,268 +41% |
| 2022 | $4,010 +1.7% | $42,020 -2.8% |
Find assessor info on the county website
Neighborhood: Willow Springs
Nearby schools
GreatSchools rating
- 8/10Kruse Elementary SchoolGrades: PK-5Distance: 1.2 mi
- 6/10Boltz Middle SchoolGrades: 6-8Distance: 2.5 mi
- 8/10Fort Collins High SchoolGrades: 9-12Distance: 2.2 mi
Schools provided by the listing agent
- Elementary: Kruse
- Middle: Boltz
- High: Ft Collins
Source: IRES. This data may not be complete. We recommend contacting the local school district to confirm school assignments for this home.
Get a cash offer in 3 minutes
Find out how much your home could sell for in as little as 3 minutes with a no-obligation cash offer.
Estimated market value
$916,400
Get a cash offer in 3 minutes
Find out how much your home could sell for in as little as 3 minutes with a no-obligation cash offer.
Estimated market value
$916,400

