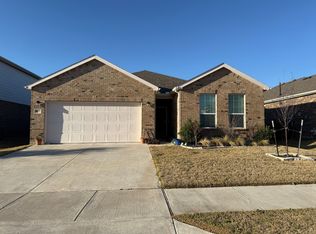Sold on 06/09/25
Price Unknown
5616 Apple Grove Way, Fort Worth, TX 76123
3beds
2,039sqft
Single Family Residence
Built in 2021
6,359.76 Square Feet Lot
$330,100 Zestimate®
$--/sqft
$-- Estimated rent
Home value
$330,100
$307,000 - $357,000
Not available
Zestimate® history
Loading...
Owner options
Explore your selling options
What's special
Welcome to your next home! This 3-bedroom, 2.5-bathroom beauty has plenty of room to spread out and make it your own. The main floor features an open-concept layout where the kitchen, dining, and living areas all flow together—perfect for hosting friends or just relaxing with the family. There’s also a half bathroom and a flexible bonus space that’s great for a home office, playroom, or even a formal dining room if you’d like.
All three bedrooms are upstairs, along with a separate laundry room (no more hauling clothes up and down stairs!) and a huge family room that’s perfect for movie nights, gaming setups, or a second hangout space.
Out back, enjoy the covered patio—great for grilling or just unwinding—and an oversized backyard with plenty of room for kids, pets, or a garden.
The community also features awesome amenities like a shared playground, walking trails, and a community pool to keep everyone entertained year-round.
Zillow last checked: 8 hours ago
Listing updated: June 11, 2025 at 11:10am
Listed by:
Zach Sutton 0749226 214-364-0126,
Compass RE Texas, LLC 214-814-8100
Bought with:
Beverly Dollar
Elite Texas Properties
Source: NTREIS,MLS#: 20938255
Facts & features
Interior
Bedrooms & bathrooms
- Bedrooms: 3
- Bathrooms: 3
- Full bathrooms: 2
- 1/2 bathrooms: 1
Primary bedroom
- Level: Second
- Dimensions: 13 x 16
Bedroom
- Level: Second
- Dimensions: 11 x 10
Bedroom
- Level: Second
- Dimensions: 10 x 10
Primary bathroom
- Level: Second
- Dimensions: 10 x 5
Dining room
- Level: First
- Dimensions: 16 x 9
Family room
- Level: Second
- Dimensions: 20 x 17
Other
- Level: Second
- Dimensions: 8 x 5
Half bath
- Level: First
- Dimensions: 5 x 7
Kitchen
- Level: First
- Dimensions: 16 x 12
Laundry
- Level: Second
- Dimensions: 6 x 4
Living room
- Level: First
- Dimensions: 17 x 16
Office
- Level: First
- Dimensions: 10 x 12
Appliances
- Included: Some Gas Appliances, Dryer, Dishwasher, Disposal, Gas Range, Microwave, Plumbed For Gas, Washer
Features
- Chandelier, Decorative/Designer Lighting Fixtures, Eat-in Kitchen, Granite Counters, Kitchen Island, Open Floorplan, Cable TV, Walk-In Closet(s)
- Flooring: Carpet, Luxury Vinyl Plank
- Has basement: No
- Has fireplace: No
Interior area
- Total interior livable area: 2,039 sqft
Property
Parking
- Total spaces: 2
- Parking features: Additional Parking, Door-Multi, Driveway, Garage Faces Front, Garage, Garage Door Opener
- Attached garage spaces: 2
- Has uncovered spaces: Yes
Features
- Levels: Two
- Stories: 2
- Patio & porch: Covered
- Pool features: None
- Fencing: Back Yard,Wood
Lot
- Size: 6,359 sqft
Details
- Parcel number: 42621541
Construction
Type & style
- Home type: SingleFamily
- Architectural style: Detached
- Property subtype: Single Family Residence
Materials
- Brick
- Foundation: Slab
- Roof: Composition
Condition
- Year built: 2021
Utilities & green energy
- Sewer: Public Sewer
- Water: Public
- Utilities for property: Electricity Available, Natural Gas Available, Sewer Available, Separate Meters, Water Available, Cable Available
Community & neighborhood
Security
- Security features: Carbon Monoxide Detector(s), Smoke Detector(s)
Location
- Region: Fort Worth
- Subdivision: Villages of Sunset Pointe
HOA & financial
HOA
- Has HOA: Yes
- HOA fee: $282 semi-annually
- Services included: All Facilities, Association Management, Sewer, Trash
- Association name: CMA Management
- Association phone: 972-943-2800
Other
Other facts
- Listing terms: Cash,Conventional,Other
Price history
| Date | Event | Price |
|---|---|---|
| 6/9/2025 | Sold | -- |
Source: NTREIS #20938255 | ||
| 6/4/2025 | Pending sale | $330,000$162/sqft |
Source: NTREIS #20938255 | ||
| 5/17/2025 | Contingent | $330,000$162/sqft |
Source: NTREIS #20938255 | ||
| 5/15/2025 | Listed for sale | $330,000$162/sqft |
Source: NTREIS #20938255 | ||
Public tax history
| Year | Property taxes | Tax assessment |
|---|---|---|
| 2024 | $5,563 -9.3% | $324,549 -11% |
| 2023 | $6,135 -14% | $364,608 +17% |
| 2022 | $7,131 +554.7% | $311,555 +709.2% |
Find assessor info on the county website
Neighborhood: 76123
Nearby schools
GreatSchools rating
- 5/10Sue Crouch Intermediate SchoolGrades: PK-5Distance: 0.2 mi
- 3/10Summer Creek Middle SchoolGrades: 6-8Distance: 1.6 mi
- 4/10North Crowley High SchoolGrades: 9-12Distance: 1.3 mi
Schools provided by the listing agent
- Elementary: Sue Crouch
- Middle: Summer Creek
- High: North Crowley
- District: Crowley ISD
Source: NTREIS. This data may not be complete. We recommend contacting the local school district to confirm school assignments for this home.
Get a cash offer in 3 minutes
Find out how much your home could sell for in as little as 3 minutes with a no-obligation cash offer.
Estimated market value
$330,100
Get a cash offer in 3 minutes
Find out how much your home could sell for in as little as 3 minutes with a no-obligation cash offer.
Estimated market value
$330,100
