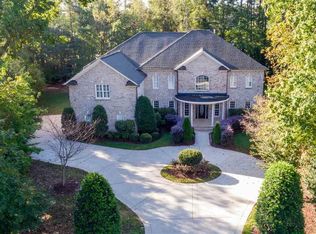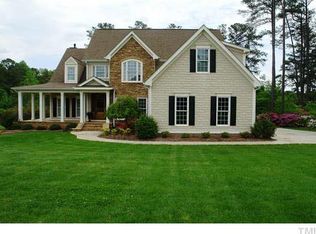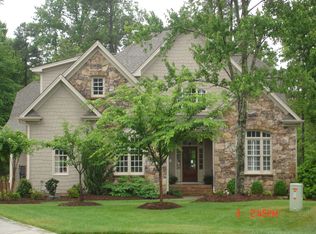Sold for $800,000
$800,000
5616 Greenevers Dr, Raleigh, NC 27613
4beds
4,131sqft
Single Family Residence, Residential
Built in 2004
1.21 Acres Lot
$929,100 Zestimate®
$194/sqft
$5,237 Estimated rent
Home value
$929,100
$873,000 - $985,000
$5,237/mo
Zestimate® history
Loading...
Owner options
Explore your selling options
What's special
Gorgeous light filled home with modern flair tucked away on a wooded cul de sac lot. The updates push all the right buttons. Beautiful hardwood floors throughout first level, stairs, upper hallway and owners’ retreat. Enjoy elegant dinner parties in the formal dining room with adjoining butler’s pantry. The two-story family room features a wall of windows and raised hearth gas log fireplace flanked by art niches. The updated kitchen opens to the family room. For your guests a private 1st floor bedroom suite. The office with glass doors is perfect for working at home. The spacious owners’ retreat features an updated bathroom. Escape to the 3rd floor media room for movie night. Enjoy the outdoors on the flagstone patio with built in grill or from the screened porch. You will love this home!
Zillow last checked: 8 hours ago
Listing updated: October 27, 2025 at 07:48pm
Listed by:
Brian Wolborsky 919-427-9508,
Allen Tate/Raleigh-Falls Neuse
Bought with:
Kimberly Finch Dixon, 165189
DASH Carolina
Source: Doorify MLS,MLS#: 2495493
Facts & features
Interior
Bedrooms & bathrooms
- Bedrooms: 4
- Bathrooms: 6
- Full bathrooms: 4
- 1/2 bathrooms: 2
Heating
- Forced Air, Natural Gas
Cooling
- Central Air
Appliances
- Included: Dishwasher, Electric Water Heater, Gas Range, Microwave, Plumbed For Ice Maker
- Laundry: Main Level
Features
- Bathtub/Shower Combination, Bookcases, Pantry, Ceiling Fan(s), Entrance Foyer, Granite Counters, High Ceilings, Separate Shower, Shower Only, Smooth Ceilings, Walk-In Closet(s), Wet Bar
- Flooring: Carpet, Hardwood, Tile
- Windows: Blinds
- Basement: Crawl Space
- Number of fireplaces: 1
- Fireplace features: Family Room
Interior area
- Total structure area: 4,131
- Total interior livable area: 4,131 sqft
- Finished area above ground: 4,131
- Finished area below ground: 0
Property
Parking
- Total spaces: 2
- Parking features: Attached, Concrete, Driveway, Garage, Garage Door Opener, Garage Faces Side
- Attached garage spaces: 2
Features
- Levels: Two
- Stories: 2
- Patio & porch: Patio, Porch, Screened
- Exterior features: Rain Gutters
- Has view: Yes
Lot
- Size: 1.21 Acres
- Dimensions: 40 x 17 x 179 x 374 x 98 x 297
- Features: Cul-De-Sac, Hardwood Trees, Landscaped
Details
- Parcel number: 0799286292
- Zoning: R-40W
Construction
Type & style
- Home type: SingleFamily
- Architectural style: Transitional
- Property subtype: Single Family Residence, Residential
Materials
- Brick, Fiber Cement
Condition
- New construction: No
- Year built: 2004
Utilities & green energy
- Sewer: Septic Tank
- Water: Public
- Utilities for property: Cable Available
Community & neighborhood
Location
- Region: Raleigh
- Subdivision: Bedford
HOA & financial
HOA
- Has HOA: Yes
- HOA fee: $650 annually
Price history
| Date | Event | Price |
|---|---|---|
| 6/30/2023 | Sold | $800,000-4.8%$194/sqft |
Source: | ||
| 6/9/2023 | Pending sale | $839,900$203/sqft |
Source: | ||
| 5/24/2023 | Contingent | $839,900$203/sqft |
Source: | ||
| 5/12/2023 | Listed for sale | $839,900$203/sqft |
Source: | ||
| 4/8/2023 | Contingent | $839,900$203/sqft |
Source: | ||
Public tax history
| Year | Property taxes | Tax assessment |
|---|---|---|
| 2025 | $5,132 +8.6% | $799,292 +5.5% |
| 2024 | $4,726 -3.1% | $757,754 +21.6% |
| 2023 | $4,879 +7.9% | $623,197 |
Find assessor info on the county website
Neighborhood: 27613
Nearby schools
GreatSchools rating
- 4/10Baileywick Road ElementaryGrades: PK-5Distance: 2.6 mi
- 8/10West Millbrook MiddleGrades: 6-8Distance: 4.8 mi
- 6/10Millbrook HighGrades: 9-12Distance: 7.1 mi
Schools provided by the listing agent
- Elementary: Wake - Baileywick
- Middle: Wake - West Millbrook
- High: Wake - Millbrook
Source: Doorify MLS. This data may not be complete. We recommend contacting the local school district to confirm school assignments for this home.
Get a cash offer in 3 minutes
Find out how much your home could sell for in as little as 3 minutes with a no-obligation cash offer.
Estimated market value$929,100
Get a cash offer in 3 minutes
Find out how much your home could sell for in as little as 3 minutes with a no-obligation cash offer.
Estimated market value
$929,100


