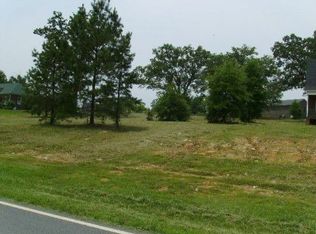Closed
$630,000
5616 Mount Pleasant Rd S, Concord, NC 28025
4beds
3,068sqft
Single Family Residence
Built in 2007
1 Acres Lot
$629,000 Zestimate®
$205/sqft
$3,363 Estimated rent
Home value
$629,000
$579,000 - $686,000
$3,363/mo
Zestimate® history
Loading...
Owner options
Explore your selling options
What's special
Be prepared to fall in love with this four bedroom beauty in Concord! Pride of ownership is evident throughout, and it starts with the great curb appeal and rocking chair front porch. Thoughtful layout includes Primary Bedroom on the main level, two story great room with brick fireplace open to the kitchen, and an office space tucked away with its own outside entrance! Kitchen has a wet bar, equipped with sink and beverage fridge. Upstairs you will find 2 large bedrooms and full bath, as well as a separate 4th bedroom/bonus room with closet and bathroom, and its own staircase. Relax on your 1 acre lot from the oversized back covered patio. Vapor barrier and dehumidifier in crawl, septic tank inspected often, new water heater, and upstairs HVAC unit replaced 3 years ago.This home is a part of Lake Shore Estates, where you can enjoy access to Furr Lake! All of this with Mt Pleasant Middle and High School district, and no city taxes! Septic records state 3 bedrooms
Zillow last checked: 8 hours ago
Listing updated: August 19, 2024 at 01:28pm
Listing Provided by:
Kim Drakulich kim@kimsellsconcord.com,
Real Broker, LLC
Bought with:
Sara Ryan
Coldwell Banker Realty
Source: Canopy MLS as distributed by MLS GRID,MLS#: 4150302
Facts & features
Interior
Bedrooms & bathrooms
- Bedrooms: 4
- Bathrooms: 4
- Full bathrooms: 3
- 1/2 bathrooms: 1
- Main level bedrooms: 1
Primary bedroom
- Level: Main
Bedroom s
- Level: Upper
Bedroom s
- Level: Upper
Bathroom full
- Level: Main
Bathroom half
- Level: Main
Bathroom full
- Level: Upper
Bathroom full
- Level: Upper
Bonus room
- Level: Upper
Other
- Level: Main
Kitchen
- Level: Main
Laundry
- Level: Main
Office
- Level: Main
Heating
- Forced Air
Cooling
- Central Air
Appliances
- Included: Bar Fridge, Dishwasher, Electric Oven, Electric Range, Electric Water Heater, Refrigerator
- Laundry: Laundry Room, Main Level
Features
- Flooring: Carpet, Tile, Wood
- Has basement: No
- Fireplace features: Gas Log, Great Room, Propane
Interior area
- Total structure area: 3,068
- Total interior livable area: 3,068 sqft
- Finished area above ground: 3,068
- Finished area below ground: 0
Property
Parking
- Total spaces: 2
- Parking features: Attached Garage, Garage Faces Side, Garage on Main Level
- Attached garage spaces: 2
Features
- Levels: Two
- Stories: 2
Lot
- Size: 1 Acres
- Features: Cleared
Details
- Parcel number: 55685233340000
- Zoning: CR
- Special conditions: Standard
- Other equipment: Fuel Tank(s)
Construction
Type & style
- Home type: SingleFamily
- Property subtype: Single Family Residence
Materials
- Brick Full
- Foundation: Crawl Space
Condition
- New construction: No
- Year built: 2007
Utilities & green energy
- Sewer: Septic Installed
- Water: Well
Community & neighborhood
Community
- Community features: Lake Access
Location
- Region: Concord
- Subdivision: Lake Shore Estates
Other
Other facts
- Listing terms: Cash,Conventional,VA Loan
- Road surface type: Concrete, Paved
Price history
| Date | Event | Price |
|---|---|---|
| 8/19/2024 | Sold | $630,000-3.1%$205/sqft |
Source: | ||
| 6/21/2024 | Price change | $649,900-1.5%$212/sqft |
Source: | ||
| 6/14/2024 | Listed for sale | $659,500+107.4%$215/sqft |
Source: | ||
| 11/2/2015 | Sold | $318,000-9.1%$104/sqft |
Source: | ||
| 4/9/2015 | Listing removed | $350,000$114/sqft |
Source: Carolina Home Buyers Realty #3048968 Report a problem | ||
Public tax history
| Year | Property taxes | Tax assessment |
|---|---|---|
| 2024 | $3,755 +34.5% | $563,780 +68% |
| 2023 | $2,792 | $335,570 |
| 2022 | $2,792 | $335,570 |
Find assessor info on the county website
Neighborhood: 28025
Nearby schools
GreatSchools rating
- 4/10A T Allen ElementaryGrades: K-5Distance: 3.6 mi
- 4/10Mount Pleasant MiddleGrades: 6-8Distance: 5 mi
- 4/10Mount Pleasant HighGrades: 9-12Distance: 4.8 mi
Schools provided by the listing agent
- Elementary: A.T. Allen
- Middle: Mount Pleasant
- High: Mount Pleasant
Source: Canopy MLS as distributed by MLS GRID. This data may not be complete. We recommend contacting the local school district to confirm school assignments for this home.
Get a cash offer in 3 minutes
Find out how much your home could sell for in as little as 3 minutes with a no-obligation cash offer.
Estimated market value
$629,000
