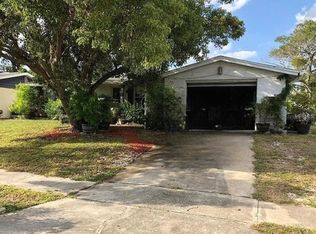Sold for $379,000
$379,000
5616 Riddle Rd, Holiday, FL 34690
3beds
1,550sqft
Single Family Residence
Built in 1974
9,720 Square Feet Lot
$373,800 Zestimate®
$245/sqft
$2,369 Estimated rent
Home value
$373,800
$340,000 - $411,000
$2,369/mo
Zestimate® history
Loading...
Owner options
Explore your selling options
What's special
Discover the ultimate Florida lifestyle in this beautifully maintained WATERFRONT POOL HOME with direct GULF ACCESS. Perfect for boating enthusiasts, this property features a PRIVATE BOAT LIFT, making it easy to explore the open waters at your leisure. Enjoy year-round comfort and efficiency with a NEW AC SYSTEM and all-new ductwork installed in 2021. Relax and entertain in your PRIVATE POOL, perfectly positioned to take in tranquil water views. Inside, the home offers 3 spacious bedrooms and 2 full bathrooms, designed for both comfort and functionality. The OPEN LAYOUT and NATURAL LIGHT create a welcoming atmosphere ideal for everyday living or hosting guests. Located just minutes from the iconic TARPON SPRINGS SPONGE DOCKS, you'll love the charm, culture, and dining options right around the corner. With the Gulf of Mexico practically at your doorstep, you’re never far from stunning sunsets, pristine beaches, and ENDLESS WATER ADVENTURES. Whether you're seeking a serene retreat, a vibrant coastal lifestyle, or a perfect vacation getaway, this home checks all the boxes. DON’T MISS YOUR CHANCE TO OWN A PIECE OF PARADISE!
Zillow last checked: 8 hours ago
Listing updated: July 21, 2025 at 11:05am
Listing Provided by:
Monica Karcz, PA 813-728-1400,
REDFIN CORPORATION 617-458-2883
Bought with:
Victoria Pagan, 3606346
DREAM HOME REALTY GROUP, LLC
Thomas Pagan, 3377909
DREAM HOME REALTY GROUP, LLC
Source: Stellar MLS,MLS#: TB8372987 Originating MLS: Suncoast Tampa
Originating MLS: Suncoast Tampa

Facts & features
Interior
Bedrooms & bathrooms
- Bedrooms: 3
- Bathrooms: 2
- Full bathrooms: 2
Primary bedroom
- Features: Walk-In Closet(s)
- Level: First
Primary bathroom
- Features: Tub With Shower
- Level: First
Kitchen
- Level: First
Living room
- Level: First
Heating
- Central, Electric
Cooling
- Central Air
Appliances
- Included: Dishwasher, Electric Water Heater, Microwave, Refrigerator
- Laundry: In Garage
Features
- Ceiling Fan(s), Eating Space In Kitchen, Living Room/Dining Room Combo, Primary Bedroom Main Floor, Walk-In Closet(s)
- Flooring: Carpet, Laminate, Tile
- Doors: Sliding Doors
- Windows: Aluminum Frames
- Has fireplace: Yes
- Fireplace features: Decorative
Interior area
- Total structure area: 2,210
- Total interior livable area: 1,550 sqft
Property
Parking
- Total spaces: 1
- Parking features: Driveway, Garage Door Opener, Oversized
- Attached garage spaces: 1
- Has uncovered spaces: Yes
Features
- Levels: One
- Stories: 1
- Patio & porch: Deck, Patio, Porch
- Exterior features: Private Mailbox, Sidewalk
- Has private pool: Yes
- Pool features: Child Safety Fence, Deck, Gunite, In Ground
- Fencing: Board
- Has view: Yes
- View description: Water, River
- Has water view: Yes
- Water view: Water,River
- Waterfront features: Canal - Brackish, River Front, Brackish Canal Access, Freshwater Canal Access w/Lift to Saltwater Canal, Gulf/Ocean Access, River Access, Fishing Pier, Lift, No Wake Zone, Seawall
- Body of water: ANCLOTE RIVER
Lot
- Size: 9,720 sqft
- Dimensions: 90 x 108
- Features: Flood Insurance Required, In County
Details
- Parcel number: 322616059B000000600
- Zoning: R4
- Special conditions: None
Construction
Type & style
- Home type: SingleFamily
- Architectural style: Ranch
- Property subtype: Single Family Residence
Materials
- Block, Stucco
- Foundation: Slab
- Roof: Shingle
Condition
- New construction: No
- Year built: 1974
Utilities & green energy
- Sewer: Public Sewer
- Water: Public
- Utilities for property: Cable Available, Electricity Connected, Public, Sewer Connected, Street Lights, Water Connected
Community & neighborhood
Security
- Security features: Smoke Detector(s)
Location
- Region: Holiday
- Subdivision: FOREST HILLS
HOA & financial
HOA
- Has HOA: No
Other fees
- Pet fee: $0 monthly
Other financial information
- Total actual rent: 0
Other
Other facts
- Listing terms: Cash,Conventional,FHA,VA Loan
- Ownership: Fee Simple
- Road surface type: Paved, Asphalt
Price history
| Date | Event | Price |
|---|---|---|
| 7/21/2025 | Sold | $379,000+1.1%$245/sqft |
Source: | ||
| 6/23/2025 | Pending sale | $375,000+1.6%$242/sqft |
Source: | ||
| 6/6/2025 | Price change | $369,000-1.6%$238/sqft |
Source: | ||
| 5/15/2025 | Listed for sale | $375,000$242/sqft |
Source: | ||
| 4/30/2025 | Pending sale | $375,000$242/sqft |
Source: | ||
Public tax history
| Year | Property taxes | Tax assessment |
|---|---|---|
| 2024 | $2,404 +3.3% | $173,410 |
| 2023 | $2,327 +14.8% | $173,410 +3% |
| 2022 | $2,027 +2.4% | $168,360 +6.1% |
Find assessor info on the county website
Neighborhood: Forest Hills
Nearby schools
GreatSchools rating
- 1/10Sunray Elementary SchoolGrades: PK-5Distance: 1.6 mi
- 3/10Paul R. Smith Middle SchoolGrades: 6-8Distance: 3.1 mi
- 2/10Anclote High SchoolGrades: 9-12Distance: 3.2 mi
Get a cash offer in 3 minutes
Find out how much your home could sell for in as little as 3 minutes with a no-obligation cash offer.
Estimated market value$373,800
Get a cash offer in 3 minutes
Find out how much your home could sell for in as little as 3 minutes with a no-obligation cash offer.
Estimated market value
$373,800
