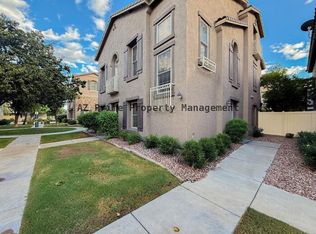5616 S 21ST PLACE, PHOENIX AZ
Experience elevated living in this beautifully crafted 3/2 townhouse nestled in the heart of Phoenix. The bright and open interior features a welcoming great room with soaring vaulted ceilings, rich wood flooring, and elegant designer paint, creating a space that feels both spacious and inviting. The kitchen is a masterpiece, featuring sparkling stainless steel appliances, granite countertops, recessed lighting, a chic breakfast bar, and endless cabinetry for all your culinary needs. The serene downstairs master suite offers an ensuite bath and spacious closet. Upstairs, two additional bedrooms provide comfort and versatility. A 2-car garage with washer and dryer completes the home, while the community pool and parks, just steps away, offer relaxation and convenience at your doorstep.
*The information contained in this ad is accurate to the best of our knowledge. AZ Prime Property Management is not responsible for any errors or omissions in the wording or content of this information*
Federal Occupancy Guidelines followed: Max 2 per bedroom + 1 additional occupant; Max 2 per studio.
Please get in touch with AZ Prime Property Management for available move-in dates.
Our Rental Homes Reflected are Rented in the Current Conditions at the Time of Viewing.
AZ Prime Property Management
Equal Opportunity Housing
License #LC665152000
Designated Broker: Bonnie Burns #BR109023000
-Online Applications are located at AZ Prime Property Management under the "Online Applications" tab.
-Affordable Renter's Insurance Thru AssetProtect.
AZ Prime Property Management does not advertise on Craigslist or Facebook.
This property allows self guided viewing without an appointment. Contact for details.
House for rent
$1,895/mo
5616 S 21st Pl, Phoenix, AZ 85040
3beds
1,079sqft
Price may not include required fees and charges.
Single family residence
Available now
Cats, dogs OK
In unit laundry
What's special
Bright and open interiorSerene downstairs master suiteRecessed lightingChic breakfast barEndless cabinetrySparkling stainless steel appliancesCommunity pool
- 12 days |
- -- |
- -- |
Zillow last checked: 8 hours ago
Listing updated: November 23, 2025 at 04:41am
Travel times
Facts & features
Interior
Bedrooms & bathrooms
- Bedrooms: 3
- Bathrooms: 2
- Full bathrooms: 2
Appliances
- Included: Dishwasher, Dryer, Microwave, Refrigerator, Washer
- Laundry: In Unit
Interior area
- Total interior livable area: 1,079 sqft
Video & virtual tour
Property
Parking
- Details: Contact manager
Details
- Parcel number: 12252185
Construction
Type & style
- Home type: SingleFamily
- Property subtype: Single Family Residence
Community & HOA
Location
- Region: Phoenix
Financial & listing details
- Lease term: Contact For Details
Price history
| Date | Event | Price |
|---|---|---|
| 11/21/2025 | Listed for rent | $1,895$2/sqft |
Source: Zillow Rentals | ||
| 7/18/2025 | Listing removed | $1,895$2/sqft |
Source: Zillow Rentals | ||
| 7/3/2025 | Price change | $1,895-5%$2/sqft |
Source: Zillow Rentals | ||
| 5/29/2025 | Price change | $1,995-4.8%$2/sqft |
Source: Zillow Rentals | ||
| 5/22/2025 | Price change | $2,095-0.2%$2/sqft |
Source: Zillow Rentals | ||

