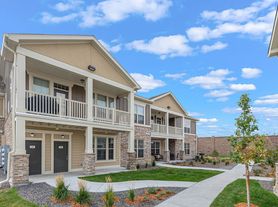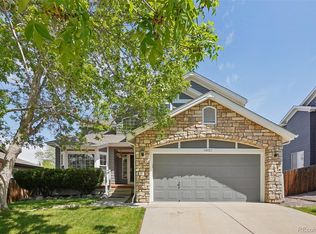Welcome Home to this beautiful and spacious single-family home nestled in a quiet, well-maintained neighborhood in Centennial. This 4-bedroom, 3-bathroom home offers approximately 2,400 square feet of well-designed living space, including a finished walk-out basement that provides extra room for a home office, gym, or entertainment area. With mountain views from the elevated deck, this home offers the perfect blend of indoor comfort and outdoor beauty.
The main level features an open, airy layout with vaulted ceilings, large windows, and multiple living areas, including a cozy family room with a fireplace. The kitchen is thoughtfully updated with granite countertops, stainless steel appliances, and ample cabinetryideal for cooking and entertaining. Upstairs, you'll find three spacious bedrooms, including a primary suite with a walk-in closet and en suite bathroom. The laundry room is conveniently located on the main floor, and central heat and air conditioning ensure year-round comfort.
Step outside to enjoy the fully fenced backyard, a private patio space, and a deck with sweeping views of the Colorado mountainsperfect for relaxing or hosting guests. The finished walk-out basement adds valuable square footage and direct access to the backyard, offering flexibility for a variety of uses. A two-car attached garage and a landscaped front yard complete the home.
Located in the highly rated Cherry Creek School District, this home offers convenient access to E-470, parks, trails, shopping, and dining.
House for rent
$3,150/mo
5616 S Quemoy Ct, Centennial, CO 80015
4beds
2,439sqft
Price may not include required fees and charges.
Single family residence
Available Sat Nov 1 2025
-- Pets
Air conditioner, ceiling fan
In unit laundry
Garage parking
Fireplace
What's special
Fully fenced backyardPrivate patio spaceLandscaped front yardVaulted ceilingsOpen airy layoutTwo-car attached garageStainless steel appliances
- 15 days |
- -- |
- -- |
Travel times
Looking to buy when your lease ends?
Consider a first-time homebuyer savings account designed to grow your down payment with up to a 6% match & a competitive APY.
Facts & features
Interior
Bedrooms & bathrooms
- Bedrooms: 4
- Bathrooms: 3
- Full bathrooms: 3
Heating
- Fireplace
Cooling
- Air Conditioner, Ceiling Fan
Appliances
- Included: Dishwasher, Disposal, Dryer, Microwave, Range, Refrigerator, Washer
- Laundry: In Unit
Features
- Ceiling Fan(s), Double Vanity, Walk In Closet
- Flooring: Carpet
- Windows: Window Coverings
- Has fireplace: Yes
Interior area
- Total interior livable area: 2,439 sqft
Property
Parking
- Parking features: Garage
- Has garage: Yes
- Details: Contact manager
Features
- Exterior features: , Courtyard, Walk In Closet
Details
- Parcel number: 207313312006
Construction
Type & style
- Home type: SingleFamily
- Property subtype: Single Family Residence
Condition
- Year built: 1995
Community & HOA
Community
- Security: Gated Community
Location
- Region: Centennial
Financial & listing details
- Lease term: Contact For Details
Price history
| Date | Event | Price |
|---|---|---|
| 10/25/2025 | Price change | $3,150-3.1%$1/sqft |
Source: Zillow Rentals | ||
| 10/14/2025 | Listed for rent | $3,250$1/sqft |
Source: Zillow Rentals | ||
| 11/12/2015 | Sold | $295,000$121/sqft |
Source: Public Record | ||
| 9/24/2015 | Pending sale | $295,000$121/sqft |
Source: LIV Sotheby's International Realty #2245105 | ||
| 9/22/2015 | Price change | $295,000-3.3%$121/sqft |
Source: LIV Sotheby's International Realty #2245105 | ||

