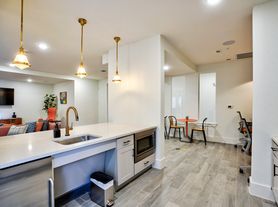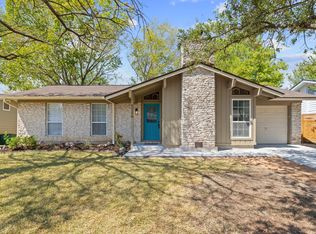Spacious 4-Bedroom, 2-Bath Home for Lease in a Great Central Neighborhood!
Welcome to your bright and spacious new home! This welcoming 4-bedroom, 2-bath residence features an open-concept layout with a functional fireplace, abundant natural light, and a backyard deck area perfect for comfortable living and entertaining.
Enjoy bamboo flooring throughout, an open kitchen complete with a center island, bar area, with ample cabinets and countertops. The private master suite offers a luxurious retreat with a double sink ensuite bathroom featuring a separate soaking tub and walk-in shower, plus a walk-in closet for all your storage needs.
Located in a central, family-friendly neighborhood walking distance from one of the most sought after high schools in Austin, this home combines style, space, and convenience. Close to great restaurants, bars and art galleries with easy access to HWY 183 and Airport Blvd. Great walking trails, Govalle Park, and swimming pool close by. Don't miss your chance to lease this exceptional property!
Tenant is responsible for all utilities: gas, electric, internet, etc. First and last month's rent is due at signing of the lease. No smoking in the house please.
The lease will begin October 2025 or when tenant signs the lease. The lease will end in July 2026. From that date on, annual leases are available.
House for rent
Accepts Zillow applicationsSpecial offer
$2,400/mo
5616 Steven Creek Way, Austin, TX 78721
4beds
1,600sqft
Price may not include required fees and charges.
Single family residence
Available now
Cats, dogs OK
Central air
In unit laundry
Attached garage parking
Forced air
What's special
Functional fireplaceBackyard deck areaBamboo flooringAbundant natural lightPrivate master suiteOpen kitchenBar area
- 15 days
- on Zillow |
- -- |
- -- |
Travel times
Facts & features
Interior
Bedrooms & bathrooms
- Bedrooms: 4
- Bathrooms: 2
- Full bathrooms: 2
Heating
- Forced Air
Cooling
- Central Air
Appliances
- Included: Dishwasher, Dryer, Freezer, Oven, Refrigerator, Washer
- Laundry: In Unit
Features
- Walk In Closet
- Flooring: Hardwood
Interior area
- Total interior livable area: 1,600 sqft
Property
Parking
- Parking features: Attached
- Has attached garage: Yes
- Details: Contact manager
Features
- Patio & porch: Deck
- Exterior features: Bicycle storage, Electricity not included in rent, Garden, Gas not included in rent, Heating system: Forced Air, Internet not included in rent, No Utilities included in rent, Two car driveway, Walk In Closet
Details
- Parcel number: 709176
Construction
Type & style
- Home type: SingleFamily
- Property subtype: Single Family Residence
Community & HOA
Location
- Region: Austin
Financial & listing details
- Lease term: 1 Year
Price history
| Date | Event | Price |
|---|---|---|
| 10/3/2025 | Price change | $2,400-4%$2/sqft |
Source: Zillow Rentals | ||
| 9/19/2025 | Listed for rent | $2,500+19%$2/sqft |
Source: Zillow Rentals | ||
| 5/24/2019 | Listing removed | $2,100$1/sqft |
Source: RE/MAX Posh Properties, South #9538269 | ||
| 5/13/2019 | Listed for rent | $2,100-4.5%$1/sqft |
Source: RE/MAX Posh Properties, South #9538269 | ||
| 2/1/2019 | Listing removed | $345,000$216/sqft |
Source: RE/MAX POSH PROPERTIES SOUTH #9594728 | ||
Neighborhood: Johnston Terrace
- Special offer! Move in Oct 15th- rent free during October! First rent is due Nov 1st.

