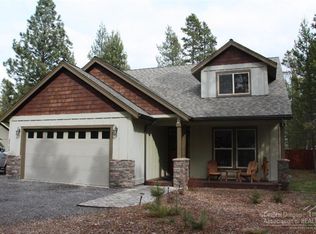Closed
$625,000
56162 Sandpiper Rd, Bend, OR 97707
4beds
2baths
1,530sqft
Single Family Residence
Built in 2008
0.51 Acres Lot
$619,000 Zestimate®
$408/sqft
$2,574 Estimated rent
Home value
$619,000
$569,000 - $675,000
$2,574/mo
Zestimate® history
Loading...
Owner options
Explore your selling options
What's special
Dreaming of more space, privacy, and that laid-back Central Oregon lifestyle? This beautifully maintained single-level custom home on a 1/2 acre might be just right for you. Step inside to a bright and airy great room with vaulted ceilings, perfect for cozy nights or casual get-togethers. The kitchen shines with SS appliances, new quartz countertops (2023) and newer AC (2021). Updated carpet and flooring make it move in ready. The fourth bedroom works perfectly as a home office or den. Fully fenced backyard borders 23 acres of peaceful Vandevert Ranch land complete with a gazebo for summer BBQs or quiet morning coffee. Attached and detached 2-car garages, new storage shed, greenhouse, and Trex decks front and back. The community has paved roads with private access to the Deschutes River, just minutes from trails, a nearby 40-acre forest, and only 15 minutes south of Sunriver.
Zillow last checked: 8 hours ago
Listing updated: November 21, 2025 at 09:03am
Listed by:
Cascade Hasson SIR 541-383-7600
Bought with:
Premiere Property Group, LLC
Source: Oregon Datashare,MLS#: 220205082
Facts & features
Interior
Bedrooms & bathrooms
- Bedrooms: 4
- Bathrooms: 2
Heating
- Fireplace(s), Forced Air, Propane
Cooling
- Central Air
Appliances
- Included: Dishwasher, Disposal, Dryer, Microwave, Range, Refrigerator, Washer, Water Heater
Features
- Smart Light(s), Ceiling Fan(s), Fiberglass Stall Shower, Linen Closet, Shower/Tub Combo, Stone Counters, Vaulted Ceiling(s), Walk-In Closet(s), Wired for Data
- Flooring: Carpet, Simulated Wood
- Windows: Double Pane Windows, Vinyl Frames
- Basement: None
- Has fireplace: Yes
- Fireplace features: Great Room, Propane
- Common walls with other units/homes: No Common Walls
Interior area
- Total structure area: 1,530
- Total interior livable area: 1,530 sqft
Property
Parking
- Total spaces: 4
- Parking features: Asphalt, Attached, Detached, Garage Door Opener, Heated Garage, Storage
- Attached garage spaces: 4
Features
- Levels: One
- Stories: 1
- Patio & porch: Deck
- Pool features: None
- Fencing: Fenced
- Has view: Yes
- View description: Forest, Neighborhood, Territorial
Lot
- Size: 0.51 Acres
- Features: Drip System, Landscaped, Level
Details
- Additional structures: Gazebo, Greenhouse, Second Garage, Shed(s), Storage
- Parcel number: 125667
- Zoning description: RR10
- Special conditions: Standard
Construction
Type & style
- Home type: SingleFamily
- Architectural style: Craftsman
- Property subtype: Single Family Residence
Materials
- Frame
- Foundation: Stemwall
- Roof: Composition
Condition
- New construction: No
- Year built: 2008
Utilities & green energy
- Sewer: Public Sewer
- Water: Public
- Utilities for property: Natural Gas Available
Community & neighborhood
Security
- Security features: Carbon Monoxide Detector(s), Smoke Detector(s)
Community
- Community features: Access to Public Lands, Short Term Rentals Allowed, Trail(s)
Location
- Region: Bend
- Subdivision: Oww
HOA & financial
HOA
- Has HOA: Yes
- HOA fee: $295 annually
- Amenities included: Clubhouse, Marina, Sewer, Snow Removal, Trail(s), Water
Other
Other facts
- Listing terms: Cash,Conventional
- Road surface type: Paved
Price history
| Date | Event | Price |
|---|---|---|
| 7/28/2025 | Sold | $625,000-2.2%$408/sqft |
Source: | ||
| 7/9/2025 | Pending sale | $639,000$418/sqft |
Source: | ||
| 7/2/2025 | Listed for sale | $639,000+12.1%$418/sqft |
Source: | ||
| 5/14/2021 | Sold | $570,000+178%$373/sqft |
Source: | ||
| 10/11/2019 | Listing removed | $1,800$1/sqft |
Source: Village Properties at Sunriver, LLC. Report a problem | ||
Public tax history
| Year | Property taxes | Tax assessment |
|---|---|---|
| 2025 | $2,731 +6.3% | $158,450 +3% |
| 2024 | $2,568 +2.2% | $153,840 +33% |
| 2023 | $2,513 +34.8% | $115,650 |
Find assessor info on the county website
Neighborhood: Three Rivers
Nearby schools
GreatSchools rating
- 4/10Three Rivers K-8 SchoolGrades: K-8Distance: 2.1 mi
- 2/10Lapine Senior High SchoolGrades: 9-12Distance: 11.5 mi
- 4/10Caldera High SchoolGrades: 9-12Distance: 14.4 mi
Schools provided by the listing agent
- Elementary: Three Rivers Elem
- Middle: Three Rivers
- High: Bend Sr High
Source: Oregon Datashare. This data may not be complete. We recommend contacting the local school district to confirm school assignments for this home.
Get pre-qualified for a loan
At Zillow Home Loans, we can pre-qualify you in as little as 5 minutes with no impact to your credit score.An equal housing lender. NMLS #10287.
Sell with ease on Zillow
Get a Zillow Showcase℠ listing at no additional cost and you could sell for —faster.
$619,000
2% more+$12,380
With Zillow Showcase(estimated)$631,380
