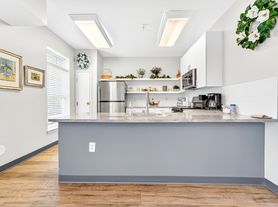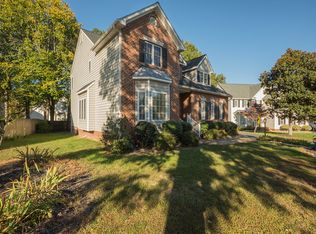Beautiful 3-bedroom, 2.5-bath townhome features an attached 1-car garage.
The first level boasts a large, open kitchen with granite countertops, recessed lighting, a ceramic backsplash, pendant lighting, stainless steel appliances, and a spacious island. Enjoy meals in the dining room or relax in the expansive family room. There's also a half bath and access to a covered porch and patio from the dining area. Hardwood floors throughout the first level and separate thermostats for each floor.
On the second level, the master suite includes a huge walk-in closet and a luxurious bath. This level also features two additional bedrooms, a full bathroom, a laundry room, and an open loft.
The community offers walking trails and a clubhouse for social gatherings. Located just minutes from I-295, Short Pump Mall, Twin Hickory Public Library, YMCA, grocery stores, restaurants, and shopping. Home is located in an excellent school district: River's Edge Elementary, Holman Middle, and Deep Run High School.
Requirements: A minimum credit score of 600 and no criminal or eviction history. However, we reserve the right to review and consider applications on a case-by-case basis.
No Smoking allowed. Pets are allowed with conditions. Minimum one year lease.
Townhouse for rent
$2,750/mo
5617 Benoni Ct, Glen Allen, VA 23059
3beds
1,829sqft
Price may not include required fees and charges.
Townhouse
Available now
Cats, small dogs OK
Central air
In unit laundry
Attached garage parking
Forced air
What's special
Open loftGranite countertopsRecessed lightingMaster suiteLarge open kitchenLaundry roomWalking trails
- 1 day
- on Zillow |
- -- |
- -- |
Travel times
Renting now? Get $1,000 closer to owning
Unlock a $400 renter bonus, plus up to a $600 savings match when you open a Foyer+ account.
Offers by Foyer; terms for both apply. Details on landing page.
Facts & features
Interior
Bedrooms & bathrooms
- Bedrooms: 3
- Bathrooms: 3
- Full bathrooms: 2
- 1/2 bathrooms: 1
Heating
- Forced Air
Cooling
- Central Air
Appliances
- Included: Dishwasher, Dryer, Microwave, Oven, Refrigerator, Washer
- Laundry: In Unit
Features
- Walk In Closet
- Flooring: Carpet, Hardwood, Tile
Interior area
- Total interior livable area: 1,829 sqft
Property
Parking
- Parking features: Attached
- Has attached garage: Yes
- Details: Contact manager
Features
- Exterior features: Heating system: Forced Air, Screened Back Area, Walk In Closet
Details
- Parcel number: 7487716774
Construction
Type & style
- Home type: Townhouse
- Property subtype: Townhouse
Building
Management
- Pets allowed: Yes
Community & HOA
Location
- Region: Glen Allen
Financial & listing details
- Lease term: 1 Year
Price history
| Date | Event | Price |
|---|---|---|
| 10/2/2025 | Listed for rent | $2,750+1.9%$2/sqft |
Source: Zillow Rentals | ||
| 9/13/2024 | Listing removed | $2,700$1/sqft |
Source: Zillow Rentals | ||
| 8/5/2024 | Listed for rent | $2,700-3.6%$1/sqft |
Source: Zillow Rentals | ||
| 5/1/2024 | Listing removed | -- |
Source: Zillow Rentals | ||
| 4/27/2024 | Listed for rent | $2,800$2/sqft |
Source: Zillow Rentals | ||

