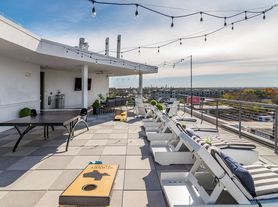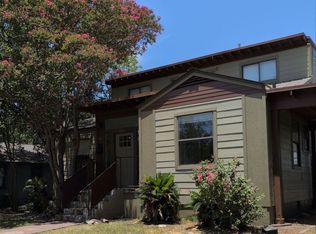Nestled in the heart of Brentwood, one of Austin's most cherished and historically rich neighborhoods, 5617 Clay Ave #B is a custom-built sanctuary that combines spacious modern living with a rich local heritage. This property captures Austin's essence with features that bring comfort, efficiency, and privacy. Main Floor & Bedrooms: Enjoy a thoughtfully designed floor plan with a large, open-concept living, dining, and kitchen area on the main level, making it ideal for both daily living and entertaining. This home features two primary bedroom suites one on each floor each with a custom-designed bathroom and ample closet space, ensuring luxurious comfort and flexibility. An additional third bedroom and full bath on the upper level provide more space for family, guests, or office use. Premium Finishes & Features: Gourmet kitchen with granite countertops, stainless steel appliances, upgraded cabinets, and tile backsplash, all open to the main living area Stained, stamped concrete floors downstairs and wood-like ceramic tile upstairs for easy maintenance and a modern, carpet-free environment Ceiling-high and vaulted ceilings, a breakfast bar, and generous walk-in closets Energy-saving features including a 5.89 kW solar panel system, saving approximately $750 to $800 annually on utilities Low-maintenance xeriscaped and artificial turf yard
House for rent
$4,400/mo
5617 Clay Ave #B, Austin, TX 78756
3beds
2,476sqft
Price may not include required fees and charges.
Singlefamily
Available Mon Dec 1 2025
Cats, dogs OK
Central air, ceiling fan
In unit laundry
2 Garage spaces parking
Central
What's special
Spacious modern livingArtificial turf yardStainless steel appliancesTwo primary bedroom suitesUpgraded cabinetsGenerous walk-in closetsTile backsplash
- 10 hours |
- -- |
- -- |
Travel times
Looking to buy when your lease ends?
Consider a first-time homebuyer savings account designed to grow your down payment with up to a 6% match & a competitive APY.
Facts & features
Interior
Bedrooms & bathrooms
- Bedrooms: 3
- Bathrooms: 4
- Full bathrooms: 3
- 1/2 bathrooms: 1
Heating
- Central
Cooling
- Central Air, Ceiling Fan
Appliances
- Included: Dishwasher, Disposal, Dryer, Microwave, Oven, Range, Refrigerator, Stove, Washer
- Laundry: In Unit, Inside, Laundry Room, Main Level
Features
- 2 Primary Suites, Breakfast Bar, Ceiling Fan(s), Exhaust Fan, Granite Counters, High Ceilings, Kitchen Island, Primary Bedroom on Main, Walk-In Closet(s)
- Flooring: Concrete, Tile
Interior area
- Total interior livable area: 2,476 sqft
Video & virtual tour
Property
Parking
- Total spaces: 2
- Parking features: Carport, Driveway, Garage, Covered, Other
- Has garage: Yes
- Has carport: Yes
- Details: Contact manager
Features
- Stories: 2
- Exterior features: Contact manager
Details
- Parcel number: 739655
Construction
Type & style
- Home type: SingleFamily
- Property subtype: SingleFamily
Materials
- Roof: Composition
Condition
- Year built: 2006
Community & HOA
Location
- Region: Austin
Financial & listing details
- Lease term: Negotiable
Price history
| Date | Event | Price |
|---|---|---|
| 11/19/2025 | Listed for rent | $4,400+2.3%$2/sqft |
Source: Unlock MLS #1087113 | ||
| 1/5/2025 | Listing removed | $4,300$2/sqft |
Source: Unlock MLS #8481501 | ||
| 12/10/2024 | Price change | $4,300-4.4%$2/sqft |
Source: Unlock MLS #8481501 | ||
| 12/5/2024 | Listed for rent | $4,500$2/sqft |
Source: Unlock MLS #8481501 | ||

