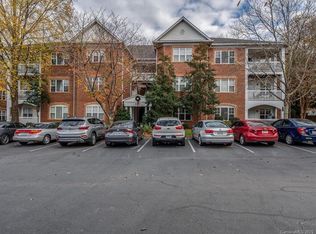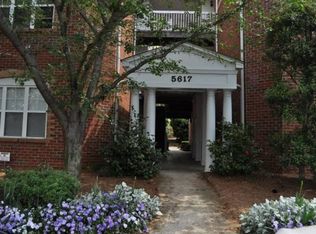Closed
$320,000
5617 Fairview Rd APT 9, Charlotte, NC 28209
3beds
1,382sqft
Condominium
Built in 1998
-- sqft lot
$321,300 Zestimate®
$232/sqft
$2,381 Estimated rent
Home value
$321,300
$299,000 - $344,000
$2,381/mo
Zestimate® history
Loading...
Owner options
Explore your selling options
What's special
Motivated seller, price reduced – best value in the area! Welcome to this beautifully updated 3-bedroom, 2-bath condo in the heart of SouthPark, one of Charlotte's most sought after neighborhoods. Offering the perfect combination of modern comfort & convenience, this move-in-ready home is ideal for anyone looking to live near premier shopping, dining, & entertainment. Step inside to an open-concept living & dining area w/abundant natural light & spacious rooms perfect for relaxing or entertaining. The kitchen features white cabinets, SS appliances, including gas range, & granite countertops. The master suite is a true retreat w/large closet & a private en-suite bathroom. Two additional bedrooms provide plenty of room for family, guests, or a home office. Both bathrooms are tastefully appointed w/modern finishes. Enjoy the peace & quiet of your private patio or balcony. With a location just minutes from SouthPark Mall, local parks & easy access to major highways.
Zillow last checked: 8 hours ago
Listing updated: November 12, 2025 at 11:30am
Listing Provided by:
Don Gomez DonAnthonyRealty@gmail.com,
C-A-RE Realty
Bought with:
Kayla Brown
Nestlewood Realty, LLC
Source: Canopy MLS as distributed by MLS GRID,MLS#: 4265748
Facts & features
Interior
Bedrooms & bathrooms
- Bedrooms: 3
- Bathrooms: 2
- Full bathrooms: 2
- Main level bedrooms: 3
Primary bedroom
- Level: Main
Bedroom s
- Level: Main
Bedroom s
- Level: Main
Bathroom full
- Level: Main
Bathroom full
- Level: Main
Dining room
- Level: Main
Family room
- Level: Main
Kitchen
- Level: Main
Heating
- Central
Cooling
- Central Air
Appliances
- Included: Dishwasher, Gas Range, Refrigerator
- Laundry: In Kitchen, Laundry Room
Features
- Has basement: No
Interior area
- Total structure area: 1,382
- Total interior livable area: 1,382 sqft
- Finished area above ground: 1,382
- Finished area below ground: 0
Property
Parking
- Parking features: Other - See Remarks
Features
- Levels: One
- Stories: 1
- Entry location: Main
Details
- Parcel number: 17705421
- Zoning: res
- Special conditions: Standard
Construction
Type & style
- Home type: Condo
- Property subtype: Condominium
Materials
- Brick Full
- Foundation: Other - See Remarks
Condition
- New construction: No
- Year built: 1998
Utilities & green energy
- Sewer: Public Sewer
- Water: City
Community & neighborhood
Location
- Region: Charlotte
- Subdivision: Wren Crest
HOA & financial
HOA
- Has HOA: Yes
- HOA fee: $253 monthly
- Association name: Wren Crest of SouthPark
- Association phone: 803-831-7023
Other
Other facts
- Road surface type: Asphalt, Paved
Price history
| Date | Event | Price |
|---|---|---|
| 11/12/2025 | Sold | $320,000-1.5%$232/sqft |
Source: | ||
| 7/23/2025 | Price change | $325,000-6.9%$235/sqft |
Source: | ||
| 7/2/2025 | Price change | $349,000-1.7%$253/sqft |
Source: | ||
| 6/1/2025 | Listed for sale | $355,000$257/sqft |
Source: | ||
| 6/1/2025 | Listing removed | $355,000$257/sqft |
Source: | ||
Public tax history
| Year | Property taxes | Tax assessment |
|---|---|---|
| 2025 | -- | $340,955 |
| 2024 | $2,735 +3.6% | $340,955 |
| 2023 | $2,640 +14.1% | $340,955 +50.4% |
Find assessor info on the county website
Neighborhood: SouthPark
Nearby schools
GreatSchools rating
- 7/10Selwyn ElementaryGrades: K-5Distance: 1.2 mi
- 3/10Alexander Graham MiddleGrades: 6-8Distance: 1.2 mi
- 7/10Myers Park HighGrades: 9-12Distance: 1.4 mi
Schools provided by the listing agent
- Elementary: Selwyn
- Middle: Alexander Graham
- High: Myers Park
Source: Canopy MLS as distributed by MLS GRID. This data may not be complete. We recommend contacting the local school district to confirm school assignments for this home.
Get a cash offer in 3 minutes
Find out how much your home could sell for in as little as 3 minutes with a no-obligation cash offer.
Estimated market value$321,300
Get a cash offer in 3 minutes
Find out how much your home could sell for in as little as 3 minutes with a no-obligation cash offer.
Estimated market value
$321,300

