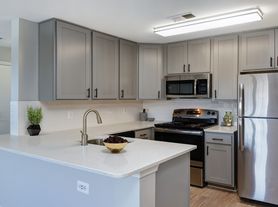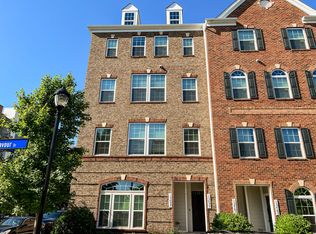Welcome home to this beautifully updated 4-bedroom, 3-bath end-unit townhome, ideally located on one of the best lots in the Union Mills community. This rare rental offers three finished levels of stylish living, two assigned parking spaces, and abundant guest parking nearby. Enjoy access to fantastic community amenities including a swimming pool, tennis courts, hiking and biking trails, and lush open green spaces for all ages. Inside, you'll find a bright and modern layout featuring Andersen windows that fill the home with natural light and open to a private fenced backyard with a flat terrace, perfect for relaxing or hosting cookouts under the shade of a beautiful cherry tree. Unlike most end units, this home backs onto a large green space and playground, providing privacy and scenic views. The renovated kitchen (2021) is a chef's delight with stainless steel appliances, a gas range, quartz countertops, and ample cabinetry. The family room features a cozy fireplace and premium Anderson glass doors leading to the yard. Elegant finishes include luxury vinyl plank flooring, engineered bamboo upstairs, and hardwood stairs for a seamless, modern look. A main-level bedroom with a full en-suite bath provides excellent flexibility for guests, in-laws, or a home office. Upstairs, the spacious primary suite features a spa-style bathroom with a soaking tub and separate walk-in shower, along with two additional bedrooms and another full bath. The finished lower level offers bonus space for a home gym, media room, or play area, plus generous storage. Centrally located near top Fairfax County schools, shopping, dining, and major commuter routes (Rt 28, Rt 29, I-66, Fairfax County Parkway, and Dulles Airport). Available now! Schedule your private tour today and experience the best of Union Mills living!
Townhouse for rent
$4,000/mo
5617 Gosling Dr, Clifton, VA 20124
4beds
2,539sqft
Price may not include required fees and charges.
Townhouse
Available Sun Dec 28 2025
Cats, dogs OK
Central air, electric
Dryer in unit laundry
None parking
Natural gas, forced air, fireplace
What's special
Swimming poolCozy fireplaceFinished lower levelBonus spaceHome gymPrivate fenced backyardFlat terrace
- 7 days |
- -- |
- -- |
Travel times
Looking to buy when your lease ends?
Consider a first-time homebuyer savings account designed to grow your down payment with up to a 6% match & a competitive APY.
Facts & features
Interior
Bedrooms & bathrooms
- Bedrooms: 4
- Bathrooms: 3
- Full bathrooms: 3
Rooms
- Room types: Dining Room
Heating
- Natural Gas, Forced Air, Fireplace
Cooling
- Central Air, Electric
Appliances
- Included: Dishwasher, Disposal, Dryer, Microwave, Refrigerator, Washer
- Laundry: Dryer In Unit, In Basement, In Unit, Washer In Unit, Washer/Dryer Hookups Only
Features
- Dining Area, Dry Wall, Exhaust Fan, Kitchen - Table Space, Open Floorplan, Primary Bath(s), Recessed Lighting
- Has basement: Yes
- Has fireplace: Yes
Interior area
- Total interior livable area: 2,539 sqft
Property
Parking
- Parking features: Contact manager
- Details: Contact manager
Features
- Exterior features: Contact manager
Details
- Parcel number: 055307040021A
Construction
Type & style
- Home type: Townhouse
- Architectural style: Colonial
- Property subtype: Townhouse
Materials
- Roof: Shake Shingle
Condition
- Year built: 1991
Utilities & green energy
- Utilities for property: Garbage
Building
Management
- Pets allowed: Yes
Community & HOA
Community
- Features: Pool, Tennis Court(s)
HOA
- Amenities included: Pool, Tennis Court(s)
Location
- Region: Clifton
Financial & listing details
- Lease term: Contact For Details
Price history
| Date | Event | Price |
|---|---|---|
| 10/30/2025 | Listed for rent | $4,000$2/sqft |
Source: Bright MLS #VAFX2276980 | ||
| 6/28/2024 | Sold | $650,000+9.2%$256/sqft |
Source: | ||
| 6/22/2024 | Pending sale | $595,000$234/sqft |
Source: | ||
| 6/11/2024 | Contingent | $595,000$234/sqft |
Source: | ||
| 6/10/2024 | Listed for sale | $595,000+75%$234/sqft |
Source: | ||

