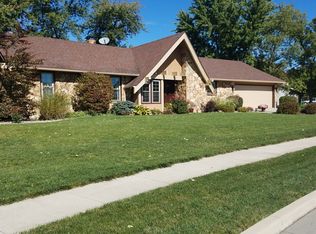Now available! 3 bed, 2 FULL BATH ranch home for under 150k in highly desired Leo schools! This home is close to everything you need and is minutes from the I69/469 interchange which makes getting anywhere in town fast and easy. The two spacious living areas offer brand new carpet and fresh paint, and the family room in the back has a wood burning fireplace and built in bookshelves. Brand new windows along the back of the home overlook the privacy fenced back yard with concrete patio, large storage shed, and playset that stays. Wi-fi compatible Nest thermostat is included to help save you money on heating and cooling throughout the year. The kitchen features white cabinets, a large pantry, and stainless steel oven and dishwasher. Laundry area has built in shelving for extra storage. Each bedroom offers a generous closet. Ceiling fans, redecorated baths, and a 2-car attached garage with peg-board wall round out this great home in an appealing neighborhood. Seller is offering a one-year HMS home warranty for peace of mind!
This property is off market, which means it's not currently listed for sale or rent on Zillow. This may be different from what's available on other websites or public sources.
