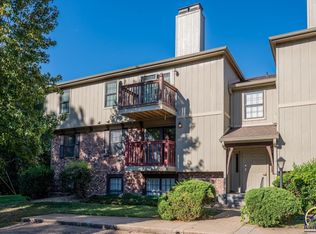Sold on 11/22/24
Price Unknown
5617 SW Foxcroft South Cir #104, Topeka, KS 66614
1beds
728sqft
Condominium, Residential
Built in 1987
-- sqft lot
$83,100 Zestimate®
$--/sqft
$947 Estimated rent
Home value
$83,100
$72,000 - $94,000
$947/mo
Zestimate® history
Loading...
Owner options
Explore your selling options
What's special
A rare condo with NO ONE living above or below — it's a quiet spot in long-established Brooktree Condominiums. Life is easy here with lovely comforts included. LR opens to a privacy fenced courtyard. The designated carport is just a few steps away. The shared community pool is just a bit farther. There is a personal utility room inside the condo, of course. Locked and personal basement storage space. A shared-by-the-building basement rec room/party room with its own 1/2 bath. Appliances stay. New HVAC 2024. Fresh, new carpet 2023. Seller will review offers at 3pm on Tuesday, November 5.
Zillow last checked: 8 hours ago
Listing updated: November 22, 2024 at 05:01pm
Listed by:
Helen Crow 785-817-8686,
Kirk & Cobb, Inc.,
Melissa Herdman 785-250-7020,
Kirk & Cobb, Inc.
Bought with:
Annette Harper, 00223068
Coldwell Banker American Home
Source: Sunflower AOR,MLS#: 236807
Facts & features
Interior
Bedrooms & bathrooms
- Bedrooms: 1
- Bathrooms: 1
- Full bathrooms: 1
Primary bedroom
- Level: Main
- Area: 144
- Dimensions: 12 x 12
Dining room
- Level: Main
- Area: 72
- Dimensions: 9 x 8
Kitchen
- Level: Main
- Area: 72
- Dimensions: 9 x 8
Laundry
- Level: Main
- Area: 48
- Dimensions: 8 x 6
Living room
- Level: Main
- Area: 240
- Dimensions: 16 x 15
Recreation room
- Level: Basement
- Dimensions: shared
Heating
- Natural Gas
Cooling
- Central Air
Appliances
- Included: Electric Range, Refrigerator, Trash Compactor
- Laundry: Main Level, Separate Room
Features
- Sheetrock
- Flooring: Vinyl, Carpet
- Basement: Concrete,Partially Finished
- Has fireplace: No
Interior area
- Total structure area: 728
- Total interior livable area: 728 sqft
- Finished area above ground: 728
- Finished area below ground: 0
Property
Parking
- Parking features: Carport
- Has carport: Yes
Features
- Patio & porch: Patio
- Fencing: Fenced,Privacy
Details
- Parcel number: R59964
- Special conditions: Standard,Arm's Length
Construction
Type & style
- Home type: Condo
- Architectural style: Other
- Property subtype: Condominium, Residential
Materials
- Roof: Composition
Condition
- Year built: 1987
Utilities & green energy
- Water: Public
Community & neighborhood
Community
- Community features: Pool
Location
- Region: Topeka
- Subdivision: Foxcroft 1 & 3
HOA & financial
HOA
- Has HOA: Yes
- HOA fee: $275 monthly
- Services included: Snow Removal, Parking, Exterior Paint, Roof Replace, Pool, Road Maintenance, Common Area Maintenance
- Association name: volunteer board
Price history
| Date | Event | Price |
|---|---|---|
| 11/22/2024 | Sold | -- |
Source: | ||
| 11/5/2024 | Pending sale | $75,000$103/sqft |
Source: | ||
| 11/2/2024 | Listed for sale | $75,000+9.5%$103/sqft |
Source: | ||
| 11/17/2023 | Sold | -- |
Source: | ||
| 10/27/2023 | Pending sale | $68,500$94/sqft |
Source: | ||
Public tax history
Tax history is unavailable.
Neighborhood: Foxcroft
Nearby schools
GreatSchools rating
- 6/10Mcclure Elementary SchoolGrades: PK-5Distance: 0.7 mi
- 6/10Marjorie French Middle SchoolGrades: 6-8Distance: 0.3 mi
- 3/10Topeka West High SchoolGrades: 9-12Distance: 1.3 mi
Schools provided by the listing agent
- Elementary: McClure Elementary School/USD 501
- Middle: French Middle School/USD 501
- High: Topeka West High School/USD 501
Source: Sunflower AOR. This data may not be complete. We recommend contacting the local school district to confirm school assignments for this home.
