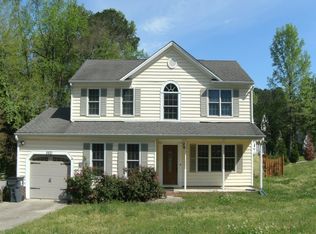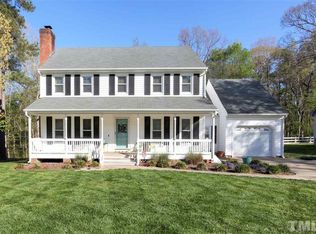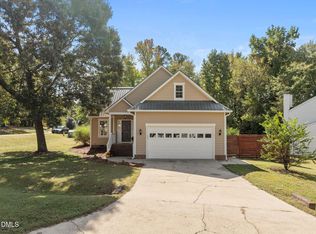Sold for $323,500
$323,500
5617 Torness Ct, Raleigh, NC 27604
3beds
1,587sqft
Single Family Residence, Residential
Built in 1987
8,712 Square Feet Lot
$319,100 Zestimate®
$204/sqft
$1,967 Estimated rent
Home value
$319,100
$300,000 - $338,000
$1,967/mo
Zestimate® history
Loading...
Owner options
Explore your selling options
What's special
Welcome Home! This ranch house is located in a cul-de-sac near the Neuse River Greenway Trail, I-440, and I-540, and it has no city taxes. The interior has been freshly painted and all new luxury vinyl plank flooring throughout. The kitchen has 42-inch cabinets, a stainless steel refrigerator, and a stainless steel stove. The large secondary bedroom (14x10.9) has a walk-in closet, and the master bedroom also boasts a large walk-in closet. Outdoor entertaining is made easy with a 22'x10' deck, and there's a shed for storing bikes, canoes, or lawn equipment so you can park your car in the garage.
Zillow last checked: 8 hours ago
Listing updated: October 28, 2025 at 12:18am
Listed by:
Katherine Peterson 919-906-0536,
Coldwell Banker HPW
Bought with:
Karen Caristo, 253747
Salem Street Realty
Source: Doorify MLS,MLS#: 10033702
Facts & features
Interior
Bedrooms & bathrooms
- Bedrooms: 3
- Bathrooms: 2
- Full bathrooms: 2
Heating
- Electric, Forced Air
Cooling
- Ceiling Fan(s), Central Air, Electric
Appliances
- Included: Dishwasher, Dryer, Electric Range, Electric Water Heater, Range, Refrigerator, Stainless Steel Appliance(s), Washer
- Laundry: Electric Dryer Hookup, In Hall, Laundry Closet, Main Level
Features
- Bathtub/Shower Combination, Ceiling Fan(s), Crown Molding, Eat-in Kitchen, Entrance Foyer, Laminate Counters, Smooth Ceilings, Walk-In Closet(s)
- Flooring: Vinyl
- Number of fireplaces: 1
- Fireplace features: Family Room
Interior area
- Total structure area: 1,587
- Total interior livable area: 1,587 sqft
- Finished area above ground: 1,587
- Finished area below ground: 0
Property
Parking
- Total spaces: 3
- Parking features: Attached, Concrete, Driveway, Garage, Garage Faces Front
- Attached garage spaces: 1
- Uncovered spaces: 2
Features
- Levels: One
- Stories: 1
- Patio & porch: Deck
- Exterior features: Storage
- Has view: Yes
Lot
- Size: 8,712 sqft
- Features: Cul-De-Sac
Details
- Additional structures: Shed(s)
- Parcel number: 1734784058
- Zoning: R-4
- Special conditions: Standard
Construction
Type & style
- Home type: SingleFamily
- Architectural style: Ranch
- Property subtype: Single Family Residence, Residential
Materials
- Masonite
- Foundation: Block
- Roof: Shingle
Condition
- New construction: No
- Year built: 1987
- Major remodel year: 1987
Utilities & green energy
- Sewer: Public Sewer
- Water: Public
- Utilities for property: Cable Available
Community & neighborhood
Location
- Region: Raleigh
- Subdivision: Beachwood
HOA & financial
HOA
- Has HOA: Yes
- HOA fee: $232 annually
- Services included: Unknown
Other
Other facts
- Road surface type: Asphalt
Price history
| Date | Event | Price |
|---|---|---|
| 9/11/2024 | Sold | $323,500-4.9%$204/sqft |
Source: | ||
| 8/13/2024 | Pending sale | $340,000$214/sqft |
Source: | ||
| 7/25/2024 | Price change | $340,000-2.9%$214/sqft |
Source: | ||
| 6/24/2024 | Price change | $350,000-4.1%$221/sqft |
Source: | ||
| 6/6/2024 | Listed for sale | $365,000$230/sqft |
Source: | ||
Public tax history
| Year | Property taxes | Tax assessment |
|---|---|---|
| 2025 | $1,869 +3% | $289,068 |
| 2024 | $1,815 +18.5% | $289,068 +49% |
| 2023 | $1,532 +7.9% | $193,966 |
Find assessor info on the county website
Neighborhood: 27604
Nearby schools
GreatSchools rating
- 7/10Beaverdam ElementaryGrades: PK-5Distance: 1.2 mi
- 2/10River Bend MiddleGrades: 6-8Distance: 4 mi
- 3/10Knightdale HighGrades: 9-12Distance: 3.4 mi
Schools provided by the listing agent
- Elementary: Wake - Beaverdam
- Middle: Wake - River Bend
- High: Wake - Knightdale
Source: Doorify MLS. This data may not be complete. We recommend contacting the local school district to confirm school assignments for this home.
Get a cash offer in 3 minutes
Find out how much your home could sell for in as little as 3 minutes with a no-obligation cash offer.
Estimated market value
$319,100


