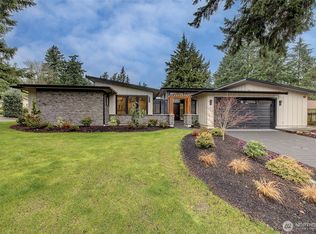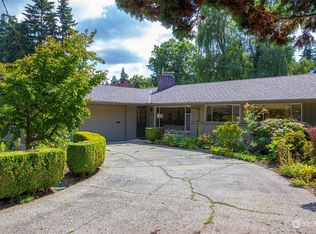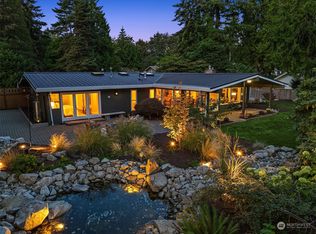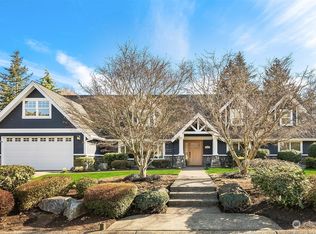Sold
Listed by:
Kelly Weisfield,
COMPASS
Bought with: Keller Williams Rlty Bellevue
$2,300,000
5619 89th Avenue SE, Mercer Island, WA 98040
4beds
2,120sqft
Single Family Residence
Built in 1960
0.31 Acres Lot
$2,294,200 Zestimate®
$1,085/sqft
$4,831 Estimated rent
Home value
$2,294,200
$2.11M - $2.48M
$4,831/mo
Zestimate® history
Loading...
Owner options
Explore your selling options
What's special
Welcome to easy living on Mercer Island! Ideal cul-de-sac location in sought-after neighborhood walkable to schools, parks & trails. This down-to-the-studs remodeled home checks all the boxes. Thoughtful finishes, high-end details & smart systems. Light & bright kitchen w/ Calacatta marble island & top-of-the-line appliances. Open dining & living rooms w/ floor-to-ceiling window doors lead out to sun-drenched patio & grill gazebo. 2 add’l BDRs plus office/4th bedroom complete the main. Upstairs, retreat to your huge primary suite w/ walk-in closet & 5-pc bath. Large level lot w/ great DADU potential. Fully fenced backyard w/ play lawn & hidden from view boat/RV parking through the back gate. This is the special home you’ve been waiting for!
Zillow last checked: 8 hours ago
Listing updated: August 08, 2025 at 04:03am
Listed by:
Kelly Weisfield,
COMPASS
Bought with:
QingFang Meng, 23004483
Keller Williams Rlty Bellevue
Maggie Sun, 23018680
Keller Williams Rlty Bellevue
Source: NWMLS,MLS#: 2386362
Facts & features
Interior
Bedrooms & bathrooms
- Bedrooms: 4
- Bathrooms: 3
- Full bathrooms: 2
- 3/4 bathrooms: 1
- Main level bathrooms: 2
- Main level bedrooms: 3
Bedroom
- Level: Main
Bedroom
- Level: Main
Bedroom
- Level: Main
Bathroom full
- Level: Main
Bathroom three quarter
- Level: Main
Dining room
- Level: Main
Entry hall
- Level: Main
Kitchen with eating space
- Level: Main
Living room
- Level: Main
Utility room
- Level: Main
Heating
- Fireplace, 90%+ High Efficiency, Forced Air, Hot Water Recirc Pump, Radiant, Electric, Natural Gas
Cooling
- Central Air
Appliances
- Included: Dishwasher(s), Disposal, Dryer(s), Microwave(s), Refrigerator(s), Stove(s)/Range(s), Washer(s), Garbage Disposal, Water Heater: On demand, Water Heater Location: Laundry room
Features
- Bath Off Primary, Dining Room
- Flooring: Ceramic Tile, Engineered Hardwood, Stone, Carpet
- Doors: French Doors
- Windows: Double Pane/Storm Window, Skylight(s)
- Basement: None
- Number of fireplaces: 1
- Fireplace features: Gas, Main Level: 1, Fireplace
Interior area
- Total structure area: 2,120
- Total interior livable area: 2,120 sqft
Property
Parking
- Total spaces: 2
- Parking features: Attached Garage, RV Parking
- Attached garage spaces: 2
Features
- Levels: Two
- Stories: 2
- Entry location: Main
- Patio & porch: Second Primary Bedroom, Bath Off Primary, Double Pane/Storm Window, Dining Room, Fireplace, French Doors, Security System, Skylight(s), Walk-In Closet(s), Water Heater, Wired for Generator
- Has view: Yes
- View description: Territorial
Lot
- Size: 0.31 Acres
- Features: Cul-De-Sac, Paved, Cable TV, Electric Car Charging, Fenced-Partially, Gas Available, High Speed Internet, Patio, RV Parking
- Topography: Level
- Residential vegetation: Garden Space
Details
- Parcel number: 2287000420
- Zoning: R-9.6
- Zoning description: Jurisdiction: City
- Special conditions: Standard
- Other equipment: Wired for Generator
Construction
Type & style
- Home type: SingleFamily
- Property subtype: Single Family Residence
Materials
- See Remarks, Wood Siding
- Foundation: Poured Concrete
- Roof: Composition
Condition
- Year built: 1960
- Major remodel year: 2014
Utilities & green energy
- Electric: Company: Puget Sound Energy
- Sewer: Sewer Connected, Company: City of Mercer Island
- Water: Public, Company: City of Mercer Island
Community & neighborhood
Security
- Security features: Security System
Location
- Region: Mercer Island
- Subdivision: Parkwood Estates
Other
Other facts
- Listing terms: Cash Out,Conventional
- Cumulative days on market: 8 days
Price history
| Date | Event | Price |
|---|---|---|
| 7/8/2025 | Sold | $2,300,000-2.1%$1,085/sqft |
Source: | ||
| 6/11/2025 | Pending sale | $2,350,000$1,108/sqft |
Source: | ||
| 6/4/2025 | Listed for sale | $2,350,000+365.3%$1,108/sqft |
Source: | ||
| 3/24/2021 | Listing removed | -- |
Source: Owner | ||
| 5/25/2012 | Sold | $505,000-5.6%$238/sqft |
Source: Public Record | ||
Public tax history
| Year | Property taxes | Tax assessment |
|---|---|---|
| 2024 | $12,021 -0.7% | $1,834,000 +4.4% |
| 2023 | $12,100 +0.4% | $1,756,000 -10.6% |
| 2022 | $12,056 +11.4% | $1,964,000 +33.8% |
Find assessor info on the county website
Neighborhood: 98040
Nearby schools
GreatSchools rating
- 9/10Island Park Elementary SchoolGrades: K-5Distance: 0.2 mi
- 8/10Islander Middle SchoolGrades: 6-8Distance: 1.1 mi
- 10/10Mercer Island High SchoolGrades: 9-12Distance: 1.4 mi
Schools provided by the listing agent
- Middle: Islander Mid
- High: Mercer Isl High
Source: NWMLS. This data may not be complete. We recommend contacting the local school district to confirm school assignments for this home.
Sell for more on Zillow
Get a free Zillow Showcase℠ listing and you could sell for .
$2,294,200
2% more+ $45,884
With Zillow Showcase(estimated)
$2,340,084


