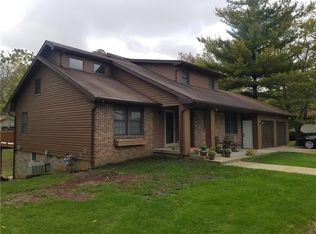House has had all major items replaced or repaired. New heater/AC unit, new flooring, new walk-n-shower, water softerner. Sits in a nice neighborhood, close to the park, and lake. In A/O School District, close to Decatur, IL.
This property is off market, which means it's not currently listed for sale or rent on Zillow. This may be different from what's available on other websites or public sources.
