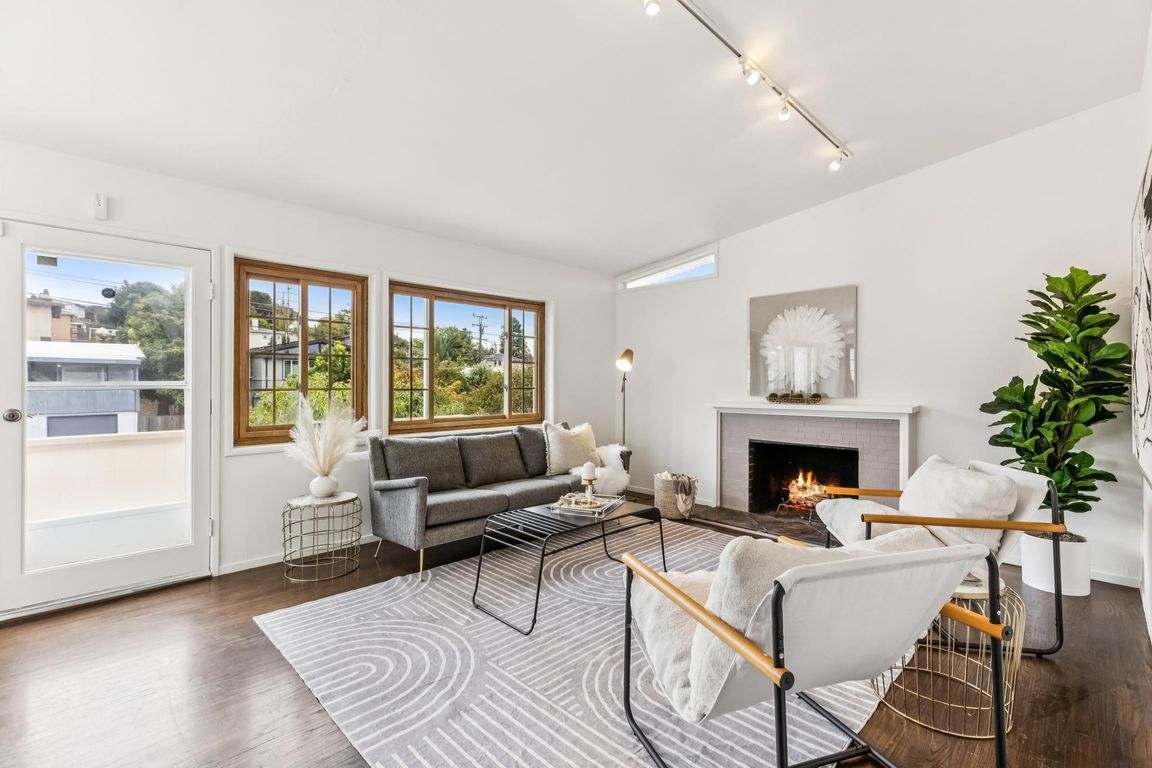
For sale
$799,000
4beds
1,781sqft
5619 Doremus Ave, Richmond, CA 94805
4beds
1,781sqft
Single family residence
Built in 1954
5,227 sqft
2 Garage spaces
$449 price/sqft
What's special
New mulchInterior paintUpdated fixturesOpen floor planNew stainless-steel appliancesHardwood floorsPainted kitchen cabinets
Welcome to 5619 Doremus Ave, a bright and versatile Lower Mira Vista home with mid-century charm! This 4BD/2BA blends timeless character with fresh updates: painted kitchen cabinets, new stainless-steel appliances, updated fixtures, and interior paint. Main level features an open floor plan with hardwood floors, spacious living room with fireplace, light-filled ...
- 56 days |
- 1,882 |
- 92 |
Source: bridgeMLS/CCAR/Bay East AOR,MLS#: 41113453
Travel times
Family Room
Kitchen
Dining Room
Zillow last checked: 8 hours ago
Listing updated: November 24, 2025 at 12:26am
Listed by:
Min Zhao DRE #01449007 510-698-8886,
KW Advisors East Bay,
Sayed Ihsan DRE #02243588 510-906-8885,
KW Advisors East Bay
Source: bridgeMLS/CCAR/Bay East AOR,MLS#: 41113453
Facts & features
Interior
Bedrooms & bathrooms
- Bedrooms: 4
- Bathrooms: 2
- Full bathrooms: 2
Rooms
- Room types: Family Room
Kitchen
- Features: Counter - Solid Surface, Dishwasher, Gas Range/Cooktop, Range/Oven Free Standing, Refrigerator, Updated Kitchen
Heating
- Forced Air, Natural Gas
Cooling
- No Air Conditioning
Appliances
- Included: Dishwasher, Gas Range, Free-Standing Range, Refrigerator, Dryer, Washer, Gas Water Heater
- Laundry: Dryer, In Unit, Washer
Features
- Counter - Solid Surface, Updated Kitchen
- Flooring: Carpet, Hardwood, Tile
- Number of fireplaces: 1
- Fireplace features: Living Room, Wood Burning
Interior area
- Total structure area: 1,781
- Total interior livable area: 1,781 sqft
Video & virtual tour
Property
Parking
- Total spaces: 2
- Parking features: Attached, Garage Faces Front
- Garage spaces: 2
Features
- Levels: Two Story
- Stories: 2
- Exterior features: Back Yard, Front Yard, Storage, Low Maintenance
- Pool features: None
- Fencing: Fenced
Lot
- Size: 5,227.2 Square Feet
- Features: Level, Back Yard, Front Yard
Details
- Parcel number: 5200100187
- Special conditions: Standard
Construction
Type & style
- Home type: SingleFamily
- Architectural style: Mid Century Modern
- Property subtype: Single Family Residence
Materials
- Stucco, Other
Condition
- Existing
- New construction: No
- Year built: 1954
Utilities & green energy
- Electric: No Solar
Community & HOA
Community
- Security: Carbon Monoxide Detector(s), Smoke Detector(s)
HOA
- Has HOA: No
Location
- Region: Richmond
Financial & listing details
- Price per square foot: $449/sqft
- Tax assessed value: $512,458
- Annual tax amount: $8,843
- Date on market: 10/1/2025
- Listing terms: 1031 Exchange,Cash,Conventional,FHA,VA Loan