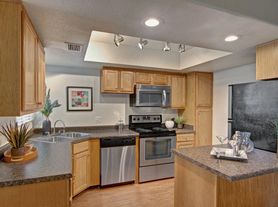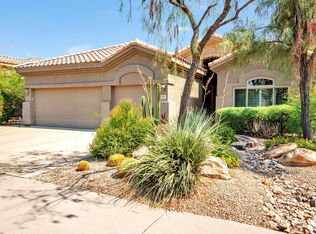Experience Luxury & Comfort in this stunning home located within the prestigious gated community of Villa de Sorano. Offering Privacy, Security and Sophistication, this beautiful residence combines elegance with the feeling of home. Perfectly situated near Desert Ridge Mall, Mayo Hospital, American Express offices, restaurants and shopping, this property delivers the ultimate lifestyle. Inside, you'll find Soaring ceilings with exposed beam detail, expansive living spaces along with a fabulous open floor plan that creates an inviting and airy disposition. Boasting a spacious basement, ideal for a media room, gym, or even ''casita living'' offering plenty of room for family and guests alike. All Chef's welcome in the Dream Culinary Kitchen. From the large island to the abundance of custom cabinetry and granite counter space, prep and dining is a wonderful experience. Relax in the Primary Oasis with the spa inspired bath and large dual closets. Guests will love their stay. Step outside to the breathtaking yard with sparkling pool, lush grassy play area and plenty of space for outdoor enjoyment. Your search is over, Welcome Home!
House for rent
$7,997/mo
5619 E Libby St, Scottsdale, AZ 85254
5beds
4,219sqft
Price may not include required fees and charges.
Singlefamily
Available now
Central air, ceiling fan
Gas dryer hookup laundry
5 Parking spaces parking
Natural gas, fireplace
What's special
Sparkling poolFabulous open floor planSpacious basementLush grassy play areaLarge islandExpansive living spacesBreathtaking yard
- 2 days |
- -- |
- -- |
Travel times
Looking to buy when your lease ends?
Consider a first-time homebuyer savings account designed to grow your down payment with up to a 6% match & a competitive APY.
Facts & features
Interior
Bedrooms & bathrooms
- Bedrooms: 5
- Bathrooms: 4
- Full bathrooms: 4
Heating
- Natural Gas, Fireplace
Cooling
- Central Air, Ceiling Fan
Appliances
- Included: Stove
- Laundry: Gas Dryer Hookup, Hookups, Inside, Washer Hookup
Features
- Breakfast Bar, Ceiling Fan(s), Double Vanity, Eat-in Kitchen, Full Bth Master Bdrm, Granite Counters, Kitchen Island, Pantry, Separate Shwr & Tub
- Flooring: Carpet, Tile
- Has basement: Yes
- Has fireplace: Yes
Interior area
- Total interior livable area: 4,219 sqft
Property
Parking
- Total spaces: 5
- Parking features: Covered
- Details: Contact manager
Features
- Stories: 1
- Exterior features: Contact manager
- Has private pool: Yes
Details
- Parcel number: 21510794
Construction
Type & style
- Home type: SingleFamily
- Property subtype: SingleFamily
Materials
- Roof: Tile
Condition
- Year built: 2005
Community & HOA
Community
- Security: Gated Community
HOA
- Amenities included: Pool
Location
- Region: Scottsdale
Financial & listing details
- Lease term: Contact For Details
Price history
| Date | Event | Price |
|---|---|---|
| 11/17/2025 | Listed for rent | $7,997$2/sqft |
Source: ARMLS #6941957 | ||
| 10/1/2024 | Sold | $1,600,000-4.5%$379/sqft |
Source: | ||
| 8/31/2024 | Pending sale | $1,675,000$397/sqft |
Source: | ||
| 8/5/2024 | Price change | $1,675,000-0.9%$397/sqft |
Source: | ||
| 6/7/2024 | Price change | $1,690,000-4.8%$401/sqft |
Source: | ||

