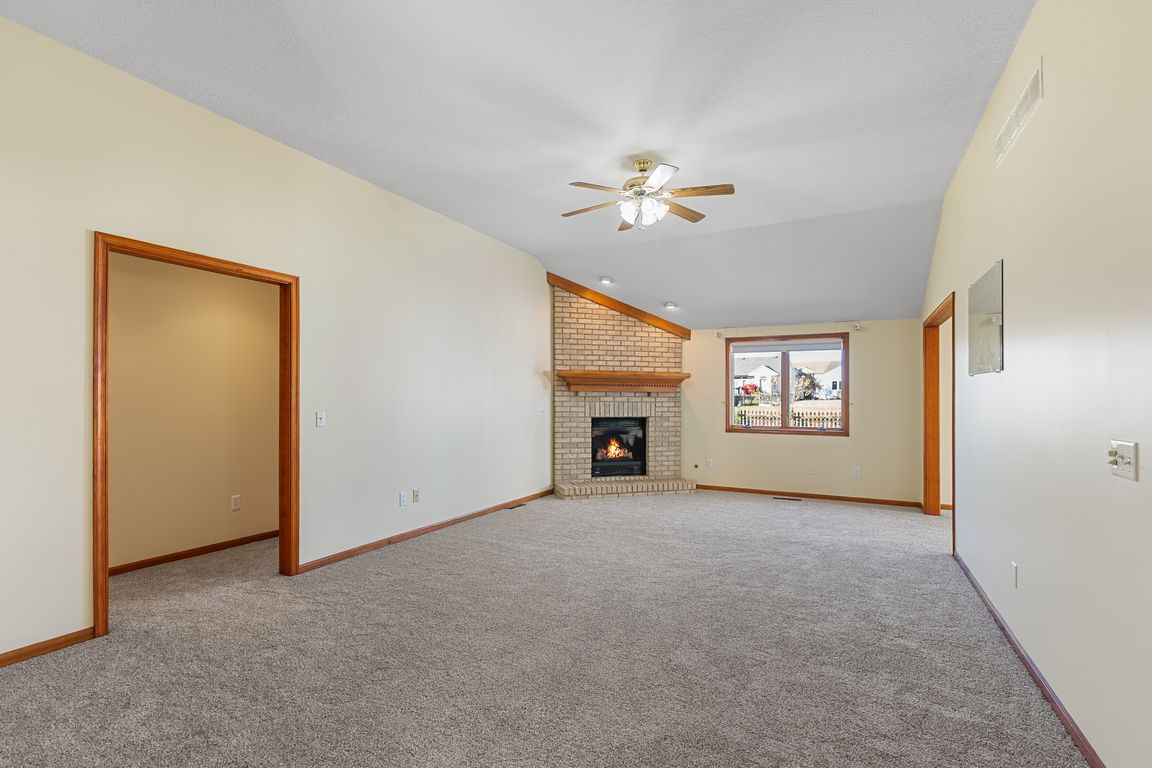Open: Sun 1pm-3pm

Active
$270,000
3beds
1,616sqft
5619 Fox Mill Run, Fort Wayne, IN 46835
3beds
1,616sqft
Single family residence
Built in 1999
9,147 sqft
2 Attached garage spaces
$184 annually HOA fee
What's special
Ranch-style homeCozy gas fireplaceSmall deckOverhead garage door motorLarge composite deckTwo-car attached garagePrimary suite
***OPEN HOUSE Sunday 10/26 from 1-3PM***Welcome to this charming ranch-style home in the desirable Mill Ridge addition. This 3-bedroom, 2-bath residence offers comfortable living with thoughtful details throughout. The spacious main living area features vaulted ceilings and a cozy gas fireplace, creating a warm and inviting atmosphere. The large kitchen includes ...
- 20 hours |
- 408 |
- 23 |
Source: IRMLS,MLS#: 202542809
Travel times
Living Room
Kitchen
Primary Bedroom
Zillow last checked: 7 hours ago
Listing updated: October 22, 2025 at 09:12am
Listed by:
Theresa Brough-Cavacini Cell:260-705-3433,
Anthony REALTORS
Source: IRMLS,MLS#: 202542809
Facts & features
Interior
Bedrooms & bathrooms
- Bedrooms: 3
- Bathrooms: 2
- Full bathrooms: 2
- Main level bedrooms: 3
Bedroom 1
- Level: Main
Bedroom 2
- Level: Main
Dining room
- Level: Main
- Area: 209
- Dimensions: 19 x 11
Kitchen
- Level: Main
- Area: 121
- Dimensions: 11 x 11
Living room
- Level: Main
- Area: 336
- Dimensions: 24 x 14
Heating
- Natural Gas
Cooling
- Central Air
Appliances
- Included: Disposal, Range/Oven Hook Up Elec, Dishwasher, Microwave, Refrigerator, Washer, Electric Range
- Laundry: Main Level
Features
- Tray Ceiling(s), Ceiling Fan(s), Kitchen Island, Stand Up Shower, Main Level Bedroom Suite, Formal Dining Room
- Has basement: No
- Number of fireplaces: 1
- Fireplace features: Living Room
Interior area
- Total structure area: 1,616
- Total interior livable area: 1,616 sqft
- Finished area above ground: 1,616
- Finished area below ground: 0
Video & virtual tour
Property
Parking
- Total spaces: 2
- Parking features: Attached, Garage Door Opener
- Attached garage spaces: 2
Features
- Levels: One
- Stories: 1
- Patio & porch: Deck
- Has spa: Yes
- Spa features: Jet Tub, Jet/Garden Tub
- Waterfront features: Pond
Lot
- Size: 9,147.6 Square Feet
- Dimensions: 70X130
- Features: Level
Details
- Additional structures: Shed
- Parcel number: 020824106010.000072
Construction
Type & style
- Home type: SingleFamily
- Property subtype: Single Family Residence
Materials
- Brick, Vinyl Siding
- Foundation: Slab
Condition
- New construction: No
- Year built: 1999
Utilities & green energy
- Sewer: City
- Water: City
Community & HOA
Community
- Subdivision: Mill Ridge Place
HOA
- Has HOA: Yes
- HOA fee: $184 annually
Location
- Region: Fort Wayne
Financial & listing details
- Tax assessed value: $246,600
- Annual tax amount: $515
- Date on market: 10/22/2025
- Listing terms: Assumable,Cash,Contract,Conventional,FHA,VA Loan