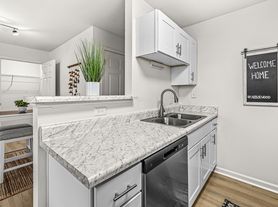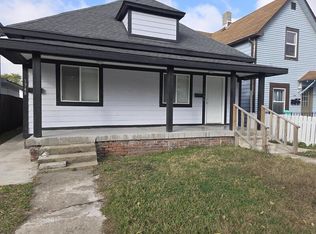Coming Soon! 5619 Northport Dr Indianapolis 46221
*ESTIMATED TOTAL MONTHLY LEASING PRICE: $ 1,499.95
Actual Base Rent: $ 1,450.00
Filter Delivery: $5.00
Renters Insurance: $10.95
$1M Identify Protection, Credit Building, Resident Rewards, Move-In Concierge: $34.00
*The Estimated Total Monthly Leasing Price reflects the Base Rent plus our Resident Benefits Package, which includes required Renters Insurance, Move-In Concierge, $1M Identity Protection, Resident Rewards, Filter Delivery (where applicable), and Credit Building. Estimated Total Monthly Leasing Price does not include utilities or optional/conditional fees, such as: pet, utility service.
PROPERTY DESCRIPTION:
Amazing 3 bedroom 1 bath home offering 1,300 sq ft of living space. Beautiful home featuring a spacious floorplan. Great location in a great community.
BEWARE OF SCAMS:
HomeRiver Group does not advertise properties on Craigslist, LetGo, or other classified ad websites. If you suspect one of our properties has been fraudulently listed on these platforms, please notify HomeRiver Group immediately. All payments related to leasing with HomeRiver Group are made exclusively through our website. We never accept wire transfers or payments via Zelle, PayPal, or Cash App. All leasing information contained herein is deemed accurate but not guaranteed. Please note that changes may have occurred since the photographs were taken. Square footage is estimated.
$75.00 app fee/adult, a $250.00 administrative fee due at move-in. Tenants are responsible for utilities and yard care. Pets accepted case by case basis. $300 non refundable pet fee per pet, $25 mo/pet rent and pet screening fees. Breed restrictions apply
House for rent
$1,450/mo
5619 Northport Dr, Indianapolis, IN 46221
3beds
1,300sqft
Price may not include required fees and charges.
Single family residence
Available Fri Nov 21 2025
Cats, dogs OK
Central air, ceiling fan
Hookups laundry
Detached parking
Forced air
What's special
Spacious floorplan
- 11 hours |
- -- |
- -- |
Travel times
Looking to buy when your lease ends?
Consider a first-time homebuyer savings account designed to grow your down payment with up to a 6% match & a competitive APY.
Facts & features
Interior
Bedrooms & bathrooms
- Bedrooms: 3
- Bathrooms: 1
- Full bathrooms: 1
Heating
- Forced Air
Cooling
- Central Air, Ceiling Fan
Appliances
- Included: Dishwasher, Range Oven, Refrigerator, WD Hookup
- Laundry: Hookups
Features
- Ceiling Fan(s), WD Hookup
- Flooring: Carpet
Interior area
- Total interior livable area: 1,300 sqft
Property
Parking
- Parking features: Detached
- Details: Contact manager
Features
- Exterior features: Heating system: ForcedAir
Details
- Parcel number: 491312114007000200
Construction
Type & style
- Home type: SingleFamily
- Property subtype: Single Family Residence
Community & HOA
Location
- Region: Indianapolis
Financial & listing details
- Lease term: 1 Year
Price history
| Date | Event | Price |
|---|---|---|
| 10/31/2025 | Listed for rent | $1,450$1/sqft |
Source: Zillow Rentals | ||
| 12/3/2021 | Sold | $190,000+90%$146/sqft |
Source: Public Record | ||
| 10/6/2004 | Sold | $100,000$77/sqft |
Source: | ||

