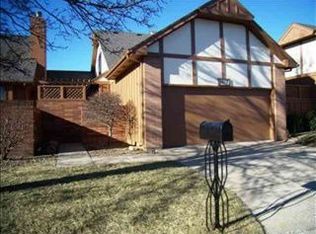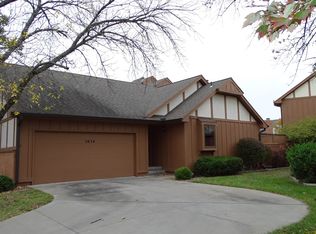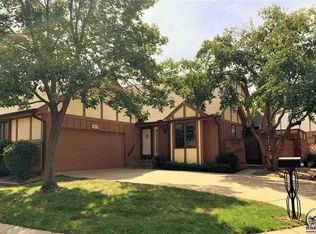Sold on 04/12/24
Price Unknown
5619 SW Hawick Ln, Topeka, KS 66614
3beds
2,388sqft
Single Family Residence, Residential
Built in 1985
3,157 Acres Lot
$283,200 Zestimate®
$--/sqft
$2,137 Estimated rent
Home value
$283,200
$269,000 - $297,000
$2,137/mo
Zestimate® history
Loading...
Owner options
Explore your selling options
What's special
Beautifully updated home in the private Edinburgh Townhomes community! All the joys of homeownership with no more snow shoveling, lawn mowing, or exterior maintenance. Large Master Bedroom on main level with it's own patio. Updates include newer tile floors, newer carpet, granite kitchen countertops, an updated master bath with Onyx countertop and Onyx walk-in shower, and elegant custom plantation shutters throughout most areas. Dining area opens to large deck and looks over open green space. 3 bedrooms and 2.5 baths total plus an additional guest space with Murphy Bed area in basement rec-room (Murphy Bed included). Furniture and some staging items could be made available to buy. The convenient location of this home puts you a short walk, bike, or drive from groceries, restaurants, and entertainment, all with easy access to the highway for travel and guests.
Zillow last checked: 8 hours ago
Listing updated: April 15, 2024 at 07:41am
Listed by:
Justin Gilbert 785-260-0076,
EXP Realty LLC
Bought with:
Sally Brooke, SP00217482
Coldwell Banker American Home
Source: Sunflower AOR,MLS#: 232486
Facts & features
Interior
Bedrooms & bathrooms
- Bedrooms: 3
- Bathrooms: 3
- Full bathrooms: 2
- 1/2 bathrooms: 1
Primary bedroom
- Level: Main
- Area: 165.79
- Dimensions: 14'5" x 11'6"
Bedroom 2
- Level: Upper
- Area: 133.33
- Dimensions: 12'6" x 10'8"
Bedroom 3
- Level: Upper
- Area: 191.19
- Dimensions: 14'3" x 13'5"
Dining room
- Level: Main
- Area: 120.03
- Dimensions: 12'5" x 9'8"
Kitchen
- Level: Main
- Area: 142.67
- Dimensions: 17'10" x 8'
Laundry
- Level: Basement
- Area: 60
- Dimensions: 5' x 12'
Living room
- Level: Main
- Area: 214.67
- Dimensions: 16' x 13'5"
Recreation room
- Level: Basement
- Area: 398.67
- Dimensions: 13'x30'+8'x18'
Heating
- Natural Gas
Cooling
- Central Air
Appliances
- Included: Electric Range, Dishwasher, Disposal
- Laundry: In Basement, Separate Room
Features
- Vaulted Ceiling(s)
- Flooring: Ceramic Tile, Carpet
- Basement: Concrete,Full,Partially Finished
- Number of fireplaces: 1
- Fireplace features: One, Gas
Interior area
- Total structure area: 2,388
- Total interior livable area: 2,388 sqft
- Finished area above ground: 1,453
- Finished area below ground: 935
Property
Parking
- Parking features: Attached, Garage Door Opener
- Has attached garage: Yes
Features
- Patio & porch: Deck
Lot
- Size: 3,157 Acres
- Features: Cul-De-Sac
Details
- Parcel number: R60334
- Special conditions: Standard,Arm's Length
Construction
Type & style
- Home type: SingleFamily
- Property subtype: Single Family Residence, Residential
Materials
- Roof: Architectural Style
Condition
- Year built: 1985
Utilities & green energy
- Water: Public
Community & neighborhood
Community
- Community features: Pool
Location
- Region: Topeka
- Subdivision: Edinburgh
HOA & financial
HOA
- Has HOA: Yes
- HOA fee: $414 monthly
- Services included: Water, Trash, Maintenance Grounds, Snow Removal, Parking, Exterior Paint, Management, Roof Replace, Pool, Road Maintenance, Clubhouse
- Association name: Wheatland Property Management
Price history
| Date | Event | Price |
|---|---|---|
| 4/12/2024 | Sold | -- |
Source: | ||
| 3/4/2024 | Pending sale | $239,900$100/sqft |
Source: | ||
| 2/14/2024 | Price change | $239,900-4%$100/sqft |
Source: | ||
| 1/25/2024 | Listed for sale | $249,900+38.9%$105/sqft |
Source: | ||
| 2/19/2021 | Sold | -- |
Source: | ||
Public tax history
| Year | Property taxes | Tax assessment |
|---|---|---|
| 2025 | -- | $26,201 +2% |
| 2024 | $3,986 +1.2% | $25,687 +2% |
| 2023 | $3,937 +10.7% | $25,183 +13% |
Find assessor info on the county website
Neighborhood: Foxcroft
Nearby schools
GreatSchools rating
- 6/10Farley Elementary SchoolGrades: PK-6Distance: 1.2 mi
- 6/10Washburn Rural Middle SchoolGrades: 7-8Distance: 3.7 mi
- 8/10Washburn Rural High SchoolGrades: 9-12Distance: 3.8 mi
Schools provided by the listing agent
- Elementary: Farley Elementary School/USD 437
- Middle: Washburn Rural Middle School/USD 437
- High: Washburn Rural High School/USD 437
Source: Sunflower AOR. This data may not be complete. We recommend contacting the local school district to confirm school assignments for this home.


