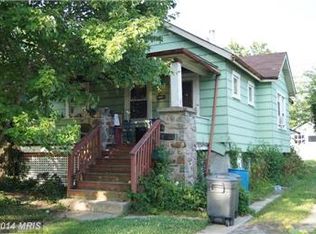Sold for $360,000
$360,000
5619 Tramore Rd, Baltimore, MD 21214
4beds
1,410sqft
Single Family Residence
Built in 1922
7,496 Square Feet Lot
$352,300 Zestimate®
$255/sqft
$2,616 Estimated rent
Home value
$352,300
$303,000 - $409,000
$2,616/mo
Zestimate® history
Loading...
Owner options
Explore your selling options
What's special
Welcome to this beautifully renovated 4-bedroom, 3-bathroom Craftsman-style home that effortlessly combines classic charm with modern comfort. From the moment you step onto the expansive front porch, you’ll feel right at home. Inside, you’ll be greeted by a spacious, open layout filled with plenty of natural light and highlighted by a custom-designed kitchen; perfect for cooking, entertaining, or simply enjoying the heart of your home. The main floor features a hotel-like primary suite, offering a luxurious retreat with easy accessibility. At the rear of the main floor, you’ll find a dedicated laundry/mudroom with plenty of space for a custom built-in around your washer and dryer; a dream setup for keeping everything clean and organized. Upstairs, you’ll discover two oversized bedrooms plus a versatile bonus room that can serve as a home office, art studio, nursery, playroom, or additional storage whatever suits your lifestyle best. The finished basement offers even more living space, with a cozy family room ideal for movie nights or casual hangouts, plus an additional bedroom, perfect for guests or extended family. Outside, the expansive backyard provides ample space for play, gardening, or future outdoor projects. The property also features a long driveway that offers plenty of off-street parking, making day-to-day living and entertaining even more convenient. And don’t forget the large front porch perfect for relaxing and catching up with neighbors. This home truly has everything you need and more thoughtfully designed and ready to welcome you.
Zillow last checked: 8 hours ago
Listing updated: May 14, 2025 at 05:03am
Listed by:
Peter Onuoha 443-720-7862,
ExecuHome Realty
Bought with:
Lakeina Scott, 636817
EXP Realty, LLC
Source: Bright MLS,MLS#: MDBA2163256
Facts & features
Interior
Bedrooms & bathrooms
- Bedrooms: 4
- Bathrooms: 3
- Full bathrooms: 3
- Main level bathrooms: 1
- Main level bedrooms: 1
Basement
- Area: 800
Heating
- Forced Air, Natural Gas
Cooling
- Central Air, Electric
Appliances
- Included: Gas Water Heater
- Laundry: Hookup
Features
- Basement: Finished
- Has fireplace: No
Interior area
- Total structure area: 2,210
- Total interior livable area: 1,410 sqft
- Finished area above ground: 1,410
- Finished area below ground: 0
Property
Parking
- Parking features: Driveway
- Has uncovered spaces: Yes
Accessibility
- Accessibility features: None
Features
- Levels: Two
- Stories: 2
- Pool features: None
Lot
- Size: 7,496 sqft
Details
- Additional structures: Above Grade, Below Grade
- Parcel number: 0327315410A049
- Zoning: R-3
- Special conditions: Standard
Construction
Type & style
- Home type: SingleFamily
- Architectural style: Other
- Property subtype: Single Family Residence
Materials
- Block
- Foundation: Block
Condition
- Excellent
- New construction: No
- Year built: 1922
Utilities & green energy
- Sewer: Public Sewer
- Water: Public
Community & neighborhood
Location
- Region: Baltimore
- Subdivision: Lauraville Historic District
- Municipality: Baltimore City
Other
Other facts
- Listing agreement: Exclusive Right To Sell
- Ownership: Fee Simple
Price history
| Date | Event | Price |
|---|---|---|
| 5/13/2025 | Sold | $360,000+0%$255/sqft |
Source: | ||
| 5/8/2025 | Pending sale | $359,900$255/sqft |
Source: | ||
| 4/29/2025 | Listing removed | $359,900$255/sqft |
Source: | ||
| 4/25/2025 | Contingent | $359,900$255/sqft |
Source: | ||
| 4/24/2025 | Listed for sale | $359,900-4%$255/sqft |
Source: | ||
Public tax history
| Year | Property taxes | Tax assessment |
|---|---|---|
| 2025 | -- | $145,167 +3.2% |
| 2024 | $3,321 +0.5% | $140,700 +0.5% |
| 2023 | $3,304 +0.5% | $140,000 -0.5% |
Find assessor info on the county website
Neighborhood: Harford-Echodale - Perring Parkway
Nearby schools
GreatSchools rating
- 6/10Hamilton Elementary/Middle SchoolGrades: PK-8Distance: 0.5 mi
- 1/10Reginald F. Lewis High SchoolGrades: 9-12Distance: 0.5 mi
- NAN.A.C.A. Freedom And Democracy Academy IiGrades: 6-12Distance: 0.6 mi
Schools provided by the listing agent
- District: Baltimore City Public Schools
Source: Bright MLS. This data may not be complete. We recommend contacting the local school district to confirm school assignments for this home.
Get pre-qualified for a loan
At Zillow Home Loans, we can pre-qualify you in as little as 5 minutes with no impact to your credit score.An equal housing lender. NMLS #10287.
