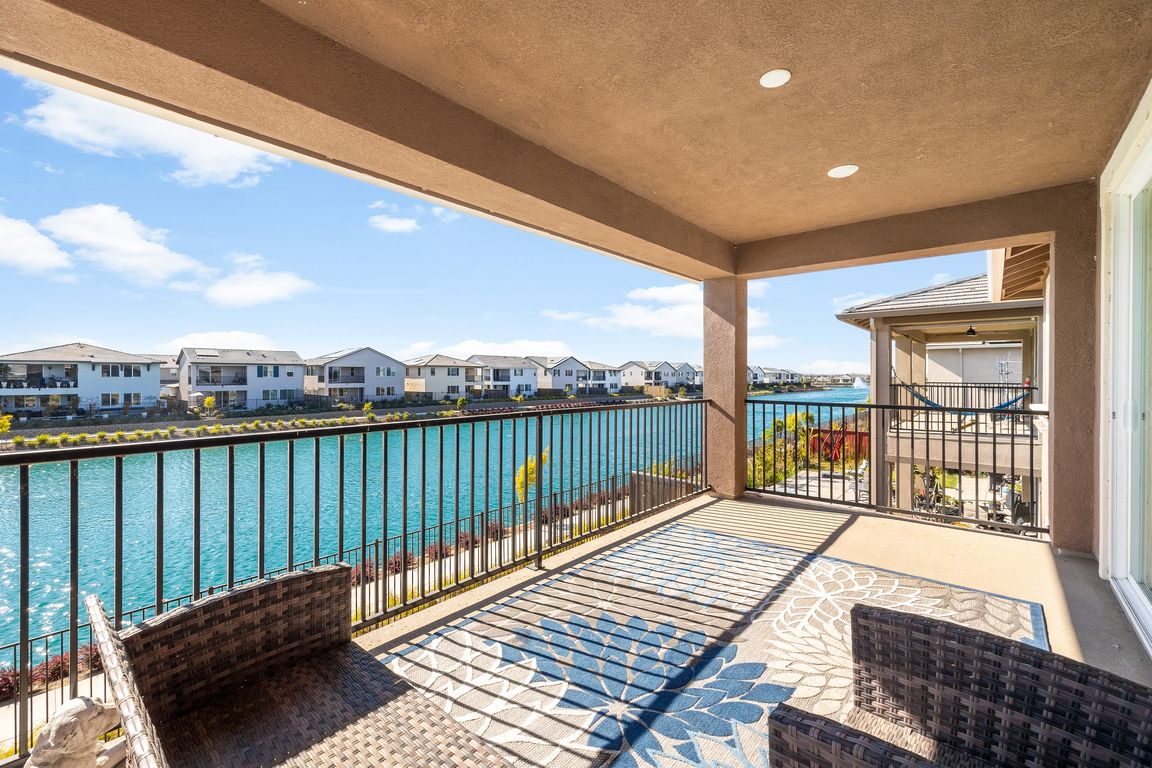
Active
$680,000
4beds
2,679sqft
5619 Waterstone St, Sacramento, CA 95835
4beds
2,679sqft
Single family residence
Built in 2022
4,896 sqft
3 Garage spaces
$254 price/sqft
$126 monthly HOA fee
What's special
Waterfront retreatFlexible loftOversized islandSpa-like bathOpen-concept layoutGreat natural lightQuartz countertops
Welcome to 5619 Waterstone St, your waterfront retreat in Sacramento's desirable Northlake community! Built just 3 years ago, this 4-bed, 3-bath stunner features a full bedroom and bath downstairs perfect for guests or multi-gen living. The open-concept layout offers great natural light, quartz countertops, double oven, and an oversized island. Upstairs, ...
- 10 days
- on Zillow |
- 2,889 |
- 150 |
Source: MetroList Services of CA,MLS#: 225105749Originating MLS: MetroList Services, Inc.
Travel times
Living Room
Kitchen
Primary Bedroom
Zillow last checked: 7 hours ago
Listing updated: August 18, 2025 at 12:16pm
Listed by:
Monica Minor-Rodriguez DRE #02248916 916-695-5518,
Prime Real Estate
Source: MetroList Services of CA,MLS#: 225105749Originating MLS: MetroList Services, Inc.
Facts & features
Interior
Bedrooms & bathrooms
- Bedrooms: 4
- Bathrooms: 3
- Full bathrooms: 3
Primary bedroom
- Features: Balcony
Primary bathroom
- Features: Shower Stall(s), Double Vanity, Soaking Tub, Walk-In Closet(s), Quartz, Window
Dining room
- Features: Formal Area
Kitchen
- Features: Pantry Closet, Quartz Counter, Kitchen Island, Stone Counters, Island w/Sink
Heating
- Central, Fireplace(s), MultiUnits
Cooling
- Central Air, Whole House Fan, Multi Units
Appliances
- Included: Gas Cooktop, Range Hood, Ice Maker, Dishwasher, Disposal, Microwave, Double Oven, Plumbed For Ice Maker, Wine Refrigerator, Dryer, Washer
- Laundry: Cabinets, Sink, Gas Dryer Hookup, Upper Level, Inside, Inside Room
Features
- Flooring: Carpet, Tile, Vinyl, Wood
- Has fireplace: No
Interior area
- Total interior livable area: 2,679 sqft
Property
Parking
- Total spaces: 3
- Parking features: Garage Faces Front
- Garage spaces: 3
Features
- Stories: 2
- Exterior features: Balcony
- Has private pool: Yes
- Pool features: In Ground, Community
- Fencing: Back Yard,Metal,Wood
- Waterfront features: Waterfront, Lake Front
Lot
- Size: 4,896.14 Square Feet
- Features: Auto Sprinkler F&R, Curb(s)/Gutter(s), Landscape Front, Low Maintenance
Details
- Parcel number: 20113800710000
- Zoning description: RES
- Special conditions: Standard
Construction
Type & style
- Home type: SingleFamily
- Property subtype: Single Family Residence
Materials
- Stucco, Frame, Wood
- Foundation: Slab
- Roof: Tile
Condition
- Year built: 2022
Details
- Builder name: Lennar
Utilities & green energy
- Sewer: In & Connected
- Water: Public
- Utilities for property: Cable Available, Public, Electric, Underground Utilities, Internet Available, Natural Gas Connected
Community & HOA
HOA
- Has HOA: Yes
- Amenities included: Barbecue, Pool, Clubhouse
- Services included: Pool
- HOA fee: $126 monthly
Location
- Region: Sacramento
Financial & listing details
- Price per square foot: $254/sqft
- Tax assessed value: $754,290
- Price range: $680K - $680K
- Date on market: 8/14/2025
- Road surface type: Asphalt, Paved