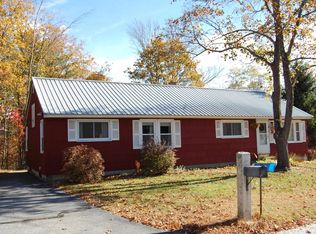LOCATION, LOCATION! Custom built RAISED RANCH with add'l 3-room 544 sq. ft. GARDEN or MOTHER-IN-LAW apartment below! TOP MAIN LEVEL 1484 sq. ft. all on one-floor w/includes: 2 Baths, 3 BR, LR, Kit w/large dining area +option for add'l build-out of kit/dining 14'x8" enclosed entry way to 16'x14". 2 porches. Senior needs addressed with wide hallways and lots of closets (11). Entry on main floor from (a) garage (b) side entrance (c) & by utilizing a wrap-around driveway to back of house where there is a 2-step entry. BOTTOM LEVEL includes 3 rooms or 544 sq. ft. finished garden or mother-in-law apartment w/separate entrance and meter. Recent upgrade/remodel includes new flooring, paint, complete new bath downstairs. Home was built to include 2-car HEATED ATTACHED GARAGE...(great winter asset as designed so it is heated at no extra cost) w/insulated doors, workshop and boiler room. Entire home features highest efficiency heating utilizing boiler and forced hot water baseboard heating system w/5-zone thermostatic control. Attic in house can be accessed by folding steps; insulated. Laminate, hardwood and tile flooring upstairs. EXTERIOR: 12'x16' shed; garden spot, clothesline. Paved driveway front & wrap around to 2-step back entrance.
This property is off market, which means it's not currently listed for sale or rent on Zillow. This may be different from what's available on other websites or public sources.

