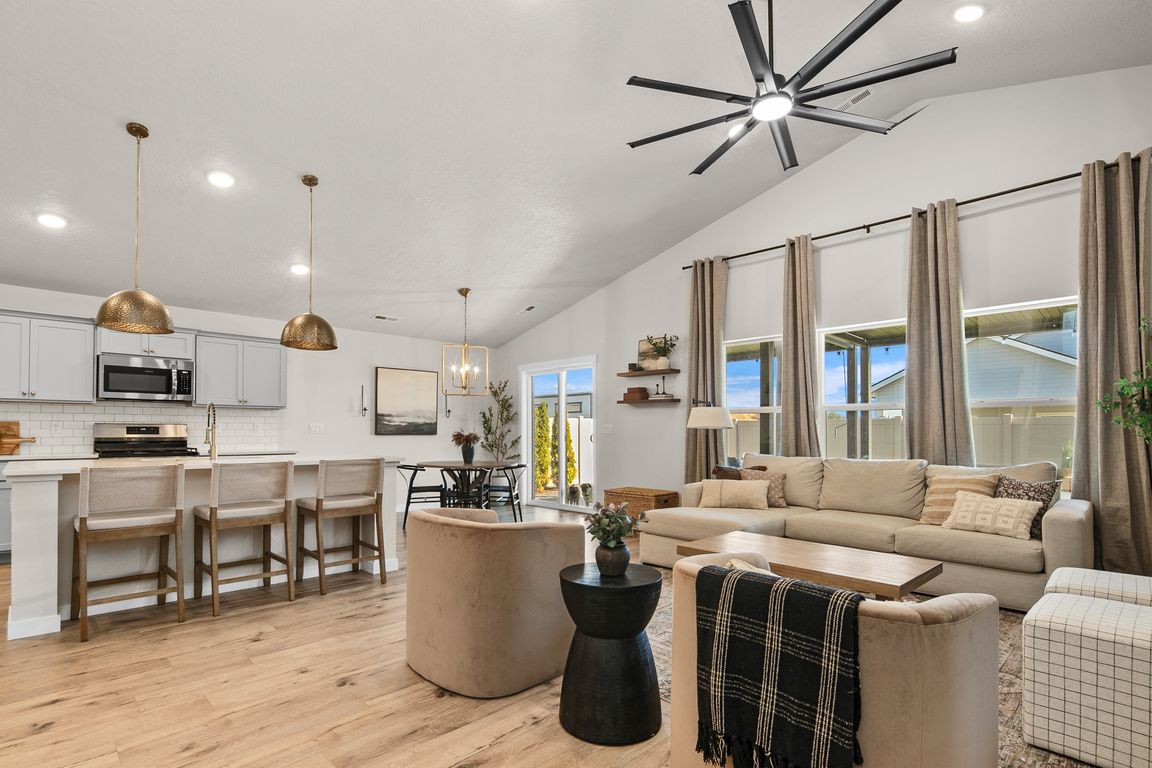
Active
$475,000
4beds
2baths
2,279sqft
562 Bantry Ave, Middleton, ID 83644
4beds
2baths
2,279sqft
Single family residence
Built in 2023
8,712 sqft
3 Attached garage spaces
$208 price/sqft
$500 annually HOA fee
What's special
Cozy shiplap fireplaceRv parkingOpen-concept floor planModern but warm designSplit-bedroom layoutPrivate officeExtended covered patio
Welcome to this barely one-year-old, better-than-new home in Middleton. With 3 bedrooms, a private office, and an enclosed upstairs bonus room that can serve as a fourth bedroom or flex space. This 2,279 sq. ft. home offers modern but warm design and thoughtful function throughout. The open-concept floor plan feels bright ...
- 3 days |
- 1,428 |
- 104 |
Source: IMLS,MLS#: 98965043
Travel times
Living Room
Kitchen
Dining Room
Primary Bedroom
Zillow last checked: 7 hours ago
Listing updated: 22 hours ago
Listed by:
Mackenzie Brogdon 949-370-8188,
Homes of Idaho
Source: IMLS,MLS#: 98965043
Facts & features
Interior
Bedrooms & bathrooms
- Bedrooms: 4
- Bathrooms: 2
- Main level bathrooms: 2
- Main level bedrooms: 3
Primary bedroom
- Level: Main
Bedroom 2
- Level: Main
Bedroom 3
- Level: Main
Bedroom 4
- Level: Upper
Kitchen
- Level: Main
Office
- Level: Main
Heating
- Forced Air, Natural Gas
Cooling
- Central Air
Appliances
- Included: Gas Water Heater, Tank Water Heater, Dishwasher, Disposal, Oven/Range Freestanding
Features
- Bath-Master, Bed-Master Main Level, Split Bedroom, Great Room, Rec/Bonus, Walk-In Closet(s), Pantry, Quartz Counters, Solid Surface Counters, Number of Baths Main Level: 2
- Flooring: Carpet, Laminate
- Has basement: No
- Number of fireplaces: 1
- Fireplace features: One, Other
Interior area
- Total structure area: 2,279
- Total interior livable area: 2,279 sqft
- Finished area above ground: 2,279
- Finished area below ground: 0
Video & virtual tour
Property
Parking
- Total spaces: 3
- Parking features: Attached, RV Access/Parking, Driveway
- Attached garage spaces: 3
- Has uncovered spaces: Yes
Features
- Levels: Single w/ Upstairs Bonus Room
- Fencing: Full,Vinyl
Lot
- Size: 8,712 Square Feet
- Dimensions: 116' x 75'
- Features: Standard Lot 6000-9999 SF, Irrigation Available, Sidewalks, Auto Sprinkler System, Partial Sprinkler System, Pressurized Irrigation Sprinkler System
Details
- Parcel number: R3386114800
- Zoning: R-3
Construction
Type & style
- Home type: SingleFamily
- Property subtype: Single Family Residence
Materials
- Frame, Stone, HardiPlank Type
- Foundation: Slab
- Roof: Architectural Style
Condition
- Year built: 2023
Details
- Builder name: Hubble Homes
Utilities & green energy
- Water: Public
- Utilities for property: Sewer Connected
Green energy
- Green verification: HERS Index Score, ENERGY STAR Certified Homes
Community & HOA
Community
- Subdivision: Waterford
HOA
- Has HOA: Yes
- HOA fee: $500 annually
Location
- Region: Middleton
Financial & listing details
- Price per square foot: $208/sqft
- Annual tax amount: $209
- Date on market: 10/17/2025
- Listing terms: Cash,Consider All,Conventional,FHA,VA Loan,Other
- Ownership: Fee Simple
- Road surface type: Paved