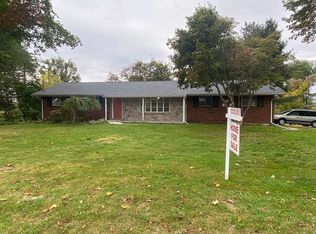Sold for $320,000
$320,000
562 Georgetown Rd, Nazareth, PA 18064
4beds
1,543sqft
Single Family Residence
Built in 1950
1.16 Acres Lot
$327,400 Zestimate®
$207/sqft
$2,349 Estimated rent
Home value
$327,400
$295,000 - $363,000
$2,349/mo
Zestimate® history
Loading...
Owner options
Explore your selling options
What's special
Open House Saturday July 12, 12-2PM. Be in before the start of School!! Charming 4 BR, 2 BA brick Cape Cod nestled on a picturesque 1.16 acre lot in Lower Nazareth Township. Imagine the joy of creating new memories in a space that had been cherished by generations. Experience the warmth and comfort of a home full of character and endless potential with many features like a charming open staircase, a large eat-in kitchen, entertain in a large dining room for holidays, a large sunroom full of windows, and a first floor bedroom & full bath to accommodate guests or multigenerational living. Must see!
Zillow last checked: 8 hours ago
Listing updated: September 11, 2025 at 08:38am
Listed by:
Jill Koch 484-239-8377,
BHHS - Choice Properties
Bought with:
Erin Fleckenstein, RS290721
Weichert Realtors
Source: GLVR,MLS#: 760636 Originating MLS: Lehigh Valley MLS
Originating MLS: Lehigh Valley MLS
Facts & features
Interior
Bedrooms & bathrooms
- Bedrooms: 4
- Bathrooms: 2
- Full bathrooms: 2
Bedroom
- Level: First
- Dimensions: 11.11 x 12.00
Bedroom
- Level: Second
- Dimensions: 12.00 x 19.00
Bedroom
- Level: Second
- Dimensions: 10.00 x 18.00
Bedroom
- Level: Second
- Dimensions: 11.00 x 14.00
Dining room
- Level: First
- Dimensions: 12.10 x 11.10
Foyer
- Level: First
- Dimensions: 5.00 x 7.00
Other
- Level: First
- Dimensions: 9.00 x 5.00
Other
- Level: Second
- Dimensions: 6.00 x 5.00
Kitchen
- Level: First
- Dimensions: 12.00 x 14.50
Living room
- Level: First
- Dimensions: 18.00 x 12.00
Sunroom
- Level: First
- Dimensions: 30.00 x 10.11
Heating
- Hot Water, Oil
Cooling
- Wall/Window Unit(s)
Appliances
- Included: Dishwasher, Electric Oven, Electric Range, Free-Standing Freezer, Oil Water Heater, Refrigerator
- Laundry: Washer Hookup, Dryer Hookup, Lower Level
Features
- Attic, Dining Area, Separate/Formal Dining Room, Eat-in Kitchen, Kitchen Island, Storage, Walk-In Closet(s)
- Flooring: Carpet, Hardwood, Linoleum
- Basement: Full,Walk-Out Access
Interior area
- Total interior livable area: 1,543 sqft
- Finished area above ground: 1,543
- Finished area below ground: 0
Property
Parking
- Total spaces: 1
- Parking features: Attached, Driveway, Garage, Off Street, Garage Door Opener
- Attached garage spaces: 1
- Has uncovered spaces: Yes
Features
- Stories: 2
- Patio & porch: Covered, Porch
- Exterior features: Porch
- Has view: Yes
- View description: Panoramic
Lot
- Size: 1.16 Acres
- Features: Flat, Not In Subdivision
Details
- Parcel number: L61020418
- Zoning: A
- Special conditions: Estate
Construction
Type & style
- Home type: SingleFamily
- Architectural style: Cape Cod
- Property subtype: Single Family Residence
Materials
- Brick
- Roof: Asphalt,Fiberglass
Condition
- Year built: 1950
Utilities & green energy
- Electric: 200+ Amp Service
- Sewer: Septic Tank
- Water: Public
Community & neighborhood
Location
- Region: Nazareth
- Subdivision: Not in Development
Other
Other facts
- Listing terms: Cash,Conventional
- Ownership type: Fee Simple
Price history
| Date | Event | Price |
|---|---|---|
| 9/10/2025 | Sold | $320,000-20%$207/sqft |
Source: | ||
| 7/24/2025 | Pending sale | $399,900$259/sqft |
Source: | ||
| 7/7/2025 | Listed for sale | $399,900$259/sqft |
Source: | ||
Public tax history
| Year | Property taxes | Tax assessment |
|---|---|---|
| 2025 | $4,517 +2.4% | $60,600 |
| 2024 | $4,412 +1% | $60,600 |
| 2023 | $4,369 | $60,600 |
Find assessor info on the county website
Neighborhood: 18064
Nearby schools
GreatSchools rating
- 10/10Lower Nazareth El SchoolGrades: K-4Distance: 1 mi
- 7/10Nazareth Area Middle SchoolGrades: 7-8Distance: 4.1 mi
- 8/10Nazareth Area High SchoolGrades: 9-12Distance: 3.8 mi
Schools provided by the listing agent
- District: Nazareth
Source: GLVR. This data may not be complete. We recommend contacting the local school district to confirm school assignments for this home.

Get pre-qualified for a loan
At Zillow Home Loans, we can pre-qualify you in as little as 5 minutes with no impact to your credit score.An equal housing lender. NMLS #10287.
