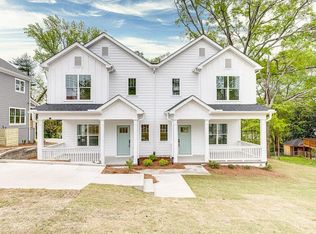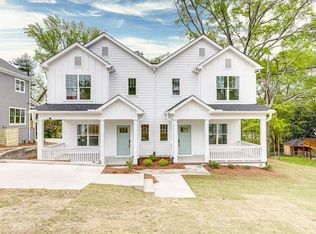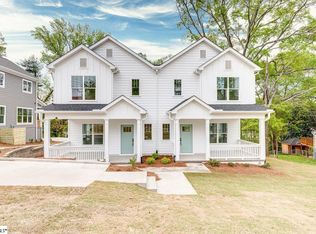Sold for $300,000
$300,000
562 Lowndes Hill Rd, Greenville, SC 29607
3beds
1,848sqft
Single Family Residence
Built in ----
0.41 Acres Lot
$296,800 Zestimate®
$162/sqft
$2,163 Estimated rent
Home value
$296,800
$282,000 - $312,000
$2,163/mo
Zestimate® history
Loading...
Owner options
Explore your selling options
What's special
WOW!!! BUY OF 2025! REDUCED AGAIN and PRICED $80K BELOW PREVIOUS APPRAISAL! INVEST, INVEST for RENTAL OR for FUTURE APPRECIATION! NEAR DOWNTOWN GREENVILLE! LOVELY REFURBISHED HOME! BASEMENT IN-LAW or RENTAL SUITE! DESIRABLE NEIGHBORHOOD w/NO HOA! NICE LOT w/FENCING! AMAZING LOCATION-walk or bike to enjoy the eateries, festivals and entertainment offered in our acclaimed city. The newly extended Swamp Rabbit Trail is nearby for walking and biking as well. The Greenville Zoo and other parks are in close proximity. In addition, the I-385 is readily accessible for employment to Spartanburg, Anderson, Clemson and other Upstate cities. LOCATION COULDN'T BE BETTER! The charming Overbrook neighborhood has been a desirable one from years-gone-by and you are sure to have advantages of NO HOA. This lot is spacious with a fenced-in area and extends all the way to the creek for nature lovers. The delightful home remodel was designed to expand with many possibilities for usage. The open living room and beautiful kitchen lead out to an expansive deck out back for entertaining. There are two bedrooms and one full bathroom on this main level. Upstairs there is a finished loft/playroom with HVAC. The basement has been finished with the capability of usage as an in-law suite, or even potentially a great rental apartment. There is a kitchenette, an open living area and an area that could be used as a bedroom. (This finished lower level is counted in SF but currently has no heating/AC; however, portable units or a mini split could be ideal). There is a separate entrance/exit on this level with a covered paved space for car parking. New since 2022 are: roof, windows, siding, exterior and interior doors, all new paint, updated electrical, updated bathrooms and kitchen with new cabinetry, appliances, granite countertops, fixtures, etc., new flooring throughout and more. In addition, the home comes with a 1-year Home Warranty for the buyer. What a FABULOUS BUY at this NEAR DOWNTOWN location. It will be a LUCKY BUYER who gets this UNIQUE PROPERTY with all its possibilities at this AMAZING PRICE!!!!! SELLER to LOSE! BUYER'S GAIN! (See appraisal online.) (If SF is important to buyer, buyer must verify.)
Zillow last checked: 8 hours ago
Listing updated: October 01, 2025 at 09:21am
Listed by:
BRITT BRANDT 864-787-3873,
Realty One Group Freedom
Bought with:
Tanner Madson, 134345
Redfin Corporation
Source: WUMLS,MLS#: 20287876 Originating MLS: Western Upstate Association of Realtors
Originating MLS: Western Upstate Association of Realtors
Facts & features
Interior
Bedrooms & bathrooms
- Bedrooms: 3
- Bathrooms: 2
- Full bathrooms: 2
- Main level bathrooms: 1
- Main level bedrooms: 2
Primary bedroom
- Level: Main
- Dimensions: 13x7
Bedroom 2
- Level: Main
- Dimensions: 10x9
Bedroom 3
- Level: Lower
- Dimensions: 12x11
Bonus room
- Level: Upper
- Dimensions: 29x8
Dining room
- Level: Main
- Dimensions: 11x11
Kitchen
- Level: Main
- Dimensions: 11x10
Laundry
- Level: Lower
- Dimensions: 10x4
Living room
- Level: Main
- Dimensions: 12x12
Heating
- Central, Electric
Cooling
- Central Air, Electric, Forced Air
Appliances
- Included: Dishwasher, Electric Water Heater, Microwave
Features
- Granite Counters, Quartz Counters, Smooth Ceilings, Second Kitchen
- Flooring: Carpet, Ceramic Tile, Laminate
- Windows: Vinyl
- Basement: Full,Interior Entry,Walk-Out Access
Interior area
- Total structure area: 2,157
- Total interior livable area: 1,848 sqft
- Finished area above ground: 1,448
- Finished area below ground: 400
Property
Parking
- Parking features: Other, Driveway
Features
- Levels: One and One Half
- Patio & porch: Deck, Front Porch
- Exterior features: Deck, Porch
Lot
- Size: 0.41 Acres
- Features: Outside City Limits, Subdivision, Stream/Creek, Trees
Details
- Parcel number: 0194.0001010.01
Construction
Type & style
- Home type: SingleFamily
- Architectural style: Bungalow
- Property subtype: Single Family Residence
Materials
- Vinyl Siding
- Foundation: Basement
- Roof: Architectural,Shingle
Utilities & green energy
- Sewer: Public Sewer
- Water: Public
Community & neighborhood
Location
- Region: Greenville
- Subdivision: Overbrook
Other
Other facts
- Listing agreement: Exclusive Right To Sell
Price history
| Date | Event | Price |
|---|---|---|
| 9/30/2025 | Sold | $300,000+66.7%$162/sqft |
Source: | ||
| 2/8/2022 | Sold | $180,000+22.4%$97/sqft |
Source: Public Record Report a problem | ||
| 9/25/2018 | Sold | $147,000+137.1%$80/sqft |
Source: Public Record Report a problem | ||
| 2/25/2010 | Sold | $62,000-13.6%$34/sqft |
Source: Public Record Report a problem | ||
| 5/4/2005 | Sold | $71,731+334.7%$39/sqft |
Source: Public Record Report a problem | ||
Public tax history
| Year | Property taxes | Tax assessment |
|---|---|---|
| 2024 | $6,288 -0.2% | $290,040 |
| 2023 | $6,304 +110.5% | $290,040 +102.9% |
| 2022 | $2,994 +1.3% | $142,960 |
Find assessor info on the county website
Neighborhood: 29607
Nearby schools
GreatSchools rating
- 7/10East North Street AcademyGrades: PK-5Distance: 0.6 mi
- 7/10Greenville Middle AcademyGrades: 6-8Distance: 0.4 mi
- 8/10Wade Hampton High SchoolGrades: 9-12Distance: 2.3 mi
Schools provided by the listing agent
- Elementary: East North Street Academy
- Middle: Greenville Middle
- High: Wade Hampton High
Source: WUMLS. This data may not be complete. We recommend contacting the local school district to confirm school assignments for this home.
Get a cash offer in 3 minutes
Find out how much your home could sell for in as little as 3 minutes with a no-obligation cash offer.
Estimated market value$296,800
Get a cash offer in 3 minutes
Find out how much your home could sell for in as little as 3 minutes with a no-obligation cash offer.
Estimated market value
$296,800


