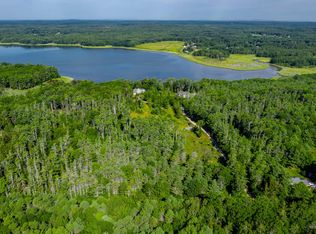Privately nestled along Maquoit Bay, an ambiance of quiet contentment encompasses this magnificent waterfront estate offering 285' of water frontage on over 5 acres of land. Masterful design and modern luxury are uniquely embodied in this sophisticated, one-of-a-kind contemporary home. Inside, the grand entryway with a sweeping staircase draws you into a voluminous layout perfect for entertaining. The 2-story formal living room with a dramatic double-sided fieldstone fireplace is the focal point of the main level, accompanied by an elegant dining room, tremendous chef's kitchen, and an awe-inspiring sunroom surrounded by floor-to-ceiling windows with glass ceiling. A gorgeous great room adorned with built-ins and delicate detail provides access to the deck through an impressive custom arched door providing a cohesive relaxing and entertaining area overlooking the well-manicured oceanfront lawn. Three bedroom suites occupy the 1st level, while the main stairwell, or elevator, leads to the remaining private bedrooms, all boasting sleek en-suite baths, generous closets and wonderful views. (5 bedroom septic design) The master bedroom is the ultimate retreat facing the ocean, complete with 2 spa-like baths, cathedral ceilings, and a wall of stained glass French doors opening up the room to even more light and air. The lower level houses a large media and exercise room and 2nd living quarters with a full kitchen. Escape to your very own oceanside retreat, the perfect place for entertaining both indoors and out!
This property is off market, which means it's not currently listed for sale or rent on Zillow. This may be different from what's available on other websites or public sources.
