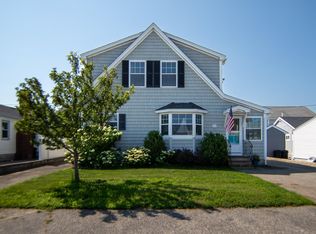Closed
Listed by:
Sandy Lally,
BHG Masiello Hampton 603-926-4466,
Mike Lally,
BHG Masiello Hampton
Bought with: BHG Masiello Hampton
$1,799,999
562 Nashua Street, Seabrook, NH 03874
5beds
2,684sqft
Single Family Residence
Built in 2012
4,792 Square Feet Lot
$1,873,500 Zestimate®
$671/sqft
$3,828 Estimated rent
Home value
$1,873,500
$1.78M - $1.97M
$3,828/mo
Zestimate® history
Loading...
Owner options
Explore your selling options
What's special
Located in the coastal beauty of Seabrook Beach, this stunning 5-bedroom home offers a luxurious retreat just steps away from the pristine sand and sparkling water. Built in 2012, this modern masterpiece boasts two separate living areas, ideal for entertaining guests or accommodating a large family. The main level features a spacious open-concept design, a gourmet kitchen with large island, high end appliances, gas cook top, wall ovens and granite counters that will delight any chef. The adjacent living room is the perfect place to relax and unwind, with gas fireplace and double sliders leading to a covered porch to enjoy the beautiful ocean views, sunrise and sunset. The primary suite has a stone tiled walk in shower and spacious walk in closet, and an additional bedroom that leads out to a deck. The first level is complete with its own kitchen and living room as well as 3 bedrooms and full bath with laundry and its own entrance. Perfect for use as an in-law suite or guests. Other features of this home include an elevator, foyer, epoxy garage floor, 2 furnaces, 2 a/c, reverse osmosis system, hardwood floors, ceramic tile, laundry room, deck with composite and dry snap system, hardwired for generator, Rinaii water heater, and security system, are just a few of the amazing features of this home. With beach access just a short stroll away, this is truly a rare opportunity to own a piece of paradise. Don't miss out on this incredible home - schedule your private showing today!
Zillow last checked: 8 hours ago
Listing updated: May 30, 2024 at 05:15am
Listed by:
Sandy Lally,
BHG Masiello Hampton 603-926-4466,
Mike Lally,
BHG Masiello Hampton
Bought with:
Mike Lally
BHG Masiello Hampton
Source: PrimeMLS,MLS#: 4988055
Facts & features
Interior
Bedrooms & bathrooms
- Bedrooms: 5
- Bathrooms: 3
- Full bathrooms: 3
Heating
- Natural Gas, Forced Air, Zoned
Cooling
- Central Air
Appliances
- Included: Gas Cooktop, ENERGY STAR Qualified Dishwasher, Disposal, ENERGY STAR Qualified Dryer, Microwave, Wall Oven, ENERGY STAR Qualified Refrigerator, ENERGY STAR Qualified Washer, Instant Hot Water, Tankless Water Heater, Vented Exhaust Fan
- Laundry: 1st Floor Laundry, 2nd Floor Laundry
Features
- Ceiling Fan(s), Dining Area, Elevator, In-Law Suite, Kitchen Island, Kitchen/Dining, Kitchen/Family, Living/Dining, Primary BR w/ BA, Natural Light, Wired for Sound, Walk-In Closet(s), Programmable Thermostat
- Flooring: Ceramic Tile, Hardwood
- Windows: Blinds, Window Treatments
- Has basement: No
- Attic: Attic with Hatch/Skuttle
- Has fireplace: Yes
- Fireplace features: Gas
Interior area
- Total structure area: 3,840
- Total interior livable area: 2,684 sqft
- Finished area above ground: 2,684
- Finished area below ground: 0
Property
Parking
- Total spaces: 1
- Parking features: Brick/Pavers
- Garage spaces: 1
Accessibility
- Accessibility features: 1st Floor Bedroom, 1st Floor Full Bathroom, Laundry Access w/No Steps, Bathroom w/Tub, Grab Bars in Bathroom, 1st Floor Laundry
Features
- Levels: Two
- Stories: 2
- Patio & porch: Patio, Covered Porch
- Exterior features: Deck, Garden, Shed
- Fencing: Partial
- Has view: Yes
- View description: Water
- Water view: Water
- Waterfront features: Beach Access
- Body of water: Atlantic Ocean
- Frontage length: Road frontage: 50
Lot
- Size: 4,792 sqft
- Features: Interior Lot, Landscaped, Level
Details
- Parcel number: SEABM21B562
- Zoning description: B3
Construction
Type & style
- Home type: SingleFamily
- Architectural style: Contemporary
- Property subtype: Single Family Residence
Materials
- Vinyl Siding
- Foundation: Poured Concrete
- Roof: Architectural Shingle
Condition
- New construction: No
- Year built: 2012
Utilities & green energy
- Electric: 200+ Amp Service, Circuit Breakers, Generator Ready
- Sewer: Public Sewer
- Utilities for property: Cable at Site
Community & neighborhood
Security
- Security features: Security, Carbon Monoxide Detector(s), Security System, Hardwired Smoke Detector
Location
- Region: Seabrook
Price history
| Date | Event | Price |
|---|---|---|
| 10/2/2025 | Listing removed | $1,969,000$734/sqft |
Source: | ||
| 6/2/2025 | Listed for sale | $1,969,000+9.4%$734/sqft |
Source: | ||
| 5/29/2024 | Sold | $1,799,999$671/sqft |
Source: | ||
| 4/23/2024 | Contingent | $1,799,999$671/sqft |
Source: | ||
| 3/14/2024 | Listed for sale | $1,799,999$671/sqft |
Source: | ||
Public tax history
| Year | Property taxes | Tax assessment |
|---|---|---|
| 2024 | $15,384 -5.8% | $1,312,600 +21.2% |
| 2023 | $16,336 +13.9% | $1,082,600 |
| 2022 | $14,344 +8.3% | $1,082,600 +30.6% |
Find assessor info on the county website
Neighborhood: 03874
Nearby schools
GreatSchools rating
- 6/10Seabrook Elementary SchoolGrades: PK-4Distance: 1.5 mi
- 6/10Seabrook Middle SchoolGrades: 5-8Distance: 1.5 mi
- 6/10Winnacunnet High SchoolGrades: 9-12Distance: 3.3 mi
Schools provided by the listing agent
- Elementary: Seabrook Elementary
- Middle: Seabrook Middle School
- High: Winnacunnet High School
- District: Seabrook
Source: PrimeMLS. This data may not be complete. We recommend contacting the local school district to confirm school assignments for this home.

Get pre-qualified for a loan
At Zillow Home Loans, we can pre-qualify you in as little as 5 minutes with no impact to your credit score.An equal housing lender. NMLS #10287.
Sell for more on Zillow
Get a free Zillow Showcase℠ listing and you could sell for .
$1,873,500
2% more+ $37,470
With Zillow Showcase(estimated)
$1,910,970