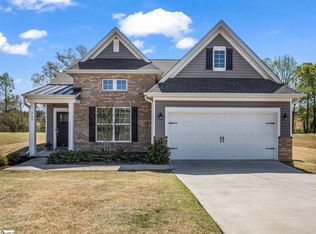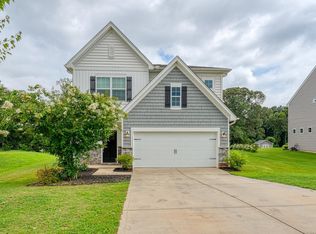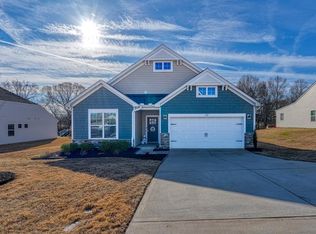Sold for $358,000
$358,000
562 New Cut Meadows Rd, Inman, SC 29349
4beds
2,203sqft
Single Family Residence, Residential
Built in ----
0.52 Acres Lot
$365,300 Zestimate®
$163/sqft
$2,654 Estimated rent
Home value
$365,300
$347,000 - $384,000
$2,654/mo
Zestimate® history
Loading...
Owner options
Explore your selling options
What's special
Welcome to this beautifully upgraded home in the desirable Newcut Meadows community of Inman, SC. Featuring the highly sought-after Sweetbay floor plan, this residence sits on a spacious half-acre homesite and makes a stunning first impression with its dramatic two-story foyer and soaring ceilings. The open-concept kitchen is designed for both functionality and style, showcasing a large breakfast bar, elegant quartz countertops, and a seamless flow into the dining and living areas—perfect for everyday living and entertaining. Updated lighting throughout the home adds a bright, modern touch in every room. The main-floor owner’s suite offers a luxurious, spa-like retreat, complete with a beautifully appointed en suite bathroom and a stylish barn door entry. An imported German exterior door enhances the home’s upscale design, while custom closets throughout provide thoughtfully designed storage solutions in every bedroom. Upstairs, a spacious loft offers flexible living space—ideal for a media room, home office, or playroom. Three additional bedrooms, each with large walk-in closets, complete the upper level. Step outside to a charming patio that overlooks the expansive backyard, perfect for outdoor dining, entertaining, or simply enjoying the peaceful surroundings. The garage is equipped with a newly installed mini-split system, making it a versatile, climate-controlled space for a workshop, gym, or storage. Additional features include sleek electric roller shades for added comfort, convenience, and privacy. This home is ideally located just five minutes from historic downtown Inman and directly across from Holston Creek Park, which offers a 27-hole disc golf course, baseball fields, soccer fields, mountain bike trails, playgrounds, and more. You’ll also enjoy being just minutes from the scenic Links of Tryon Golf Course, downtown Landrum’s boutique shopping and dining, and within 15 minutes of both Spartanburg and Greer. Don’t miss your opportunity to own this thoughtfully designed, move-in-ready home—schedule your private tour today!
Zillow last checked: 8 hours ago
Listing updated: July 21, 2025 at 05:48am
Listed by:
Josh Gerber 980-213-9580,
Epique Realty Inc
Bought with:
Brande Bennett
Bluefield Realty Group
Source: Greater Greenville AOR,MLS#: 1556348
Facts & features
Interior
Bedrooms & bathrooms
- Bedrooms: 4
- Bathrooms: 3
- Full bathrooms: 2
- 1/2 bathrooms: 1
- Main level bathrooms: 1
- Main level bedrooms: 1
Primary bedroom
- Area: 196
- Dimensions: 14 x 14
Bedroom 2
- Area: 156
- Dimensions: 12 x 13
Bedroom 3
- Area: 156
- Dimensions: 12 x 13
Bedroom 4
- Area: 156
- Dimensions: 12 x 13
Primary bathroom
- Features: Double Sink, Full Bath, Shower Only, Walk-In Closet(s)
- Level: Main
Family room
- Area: 196
- Dimensions: 14 x 14
Kitchen
- Area: 152
- Dimensions: 8 x 19
Bonus room
- Area: 252
- Dimensions: 14 x 18
Heating
- Electric, Forced Air, Damper Controlled
Cooling
- Central Air, Electric, Multi Units, Damper Controlled
Appliances
- Included: Cooktop, Dishwasher, Disposal, Refrigerator, Gas Oven, Microwave, Electric Water Heater
- Laundry: 1st Floor, Walk-in, Electric Dryer Hookup, Multiple Hookups
Features
- High Ceilings, Ceiling Fan(s), Ceiling Smooth, Open Floorplan, Countertops – Quartz, Pantry
- Flooring: Carpet, Laminate, Luxury Vinyl
- Windows: Tilt Out Windows, Vinyl/Aluminum Trim
- Basement: None
- Attic: Pull Down Stairs,Storage
- Has fireplace: No
- Fireplace features: None
Interior area
- Total structure area: 2,203
- Total interior livable area: 2,203 sqft
Property
Parking
- Total spaces: 2
- Parking features: Attached, Garage Door Opener, Paved
- Attached garage spaces: 2
- Has uncovered spaces: Yes
Features
- Levels: Two
- Stories: 2
- Patio & porch: Patio
Lot
- Size: 0.52 Acres
- Features: 1/2 - Acre
Details
- Parcel number: 13700080.53
Construction
Type & style
- Home type: SingleFamily
- Architectural style: Traditional,Craftsman
- Property subtype: Single Family Residence, Residential
Materials
- Vinyl Siding
- Foundation: Slab
- Roof: Architectural
Utilities & green energy
- Sewer: Septic Tank
- Water: Public
- Utilities for property: Cable Available, Underground Utilities
Community & neighborhood
Security
- Security features: Security System Owned, Smoke Detector(s), Prewired
Community
- Community features: Street Lights
Location
- Region: Inman
- Subdivision: Newcut Meadows
Price history
| Date | Event | Price |
|---|---|---|
| 7/18/2025 | Sold | $358,000-0.3%$163/sqft |
Source: | ||
| 6/28/2025 | Contingent | $359,123$163/sqft |
Source: | ||
| 5/5/2025 | Listed for sale | $359,123+6.7%$163/sqft |
Source: | ||
| 8/31/2022 | Sold | $336,719$153/sqft |
Source: | ||
| 4/2/2022 | Pending sale | $336,719$153/sqft |
Source: | ||
Public tax history
| Year | Property taxes | Tax assessment |
|---|---|---|
| 2025 | -- | $13,468 |
| 2024 | $2,579 -67.7% | $13,468 -33.3% |
| 2023 | $7,984 | $20,202 +470.7% |
Find assessor info on the county website
Neighborhood: 29349
Nearby schools
GreatSchools rating
- 4/10Campobello-Gramling Elementary SchoolGrades: PK-8Distance: 2.9 mi
- 8/10Chapman High SchoolGrades: 9-12Distance: 3.6 mi
Schools provided by the listing agent
- Elementary: Campobello-Gramling
- Middle: Campobello-Gramling
- High: Chapman
Source: Greater Greenville AOR. This data may not be complete. We recommend contacting the local school district to confirm school assignments for this home.
Get a cash offer in 3 minutes
Find out how much your home could sell for in as little as 3 minutes with a no-obligation cash offer.
Estimated market value$365,300
Get a cash offer in 3 minutes
Find out how much your home could sell for in as little as 3 minutes with a no-obligation cash offer.
Estimated market value
$365,300


