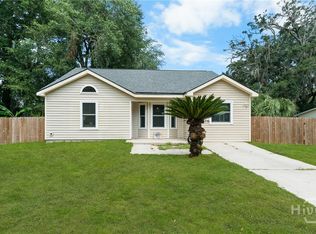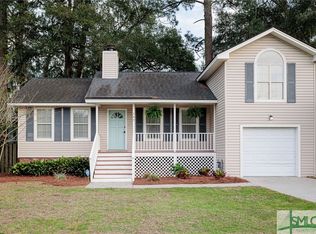Due to no fault of the seller this beautiful wilimington island home is back on the market! Looking for a place to call home, look no further. This 3 bedroom, 2 bath Islands beauty is just waiting for you. Vaulted ceilings, hardwood in main living areas, wood-burning fireplace in the family room, oversized garage, and a very large fenced backyard with nice deck off of the back of the house. 10 minutes to Tybee Island beach and downtown historic district Savannah.
This property is off market, which means it's not currently listed for sale or rent on Zillow. This may be different from what's available on other websites or public sources.


