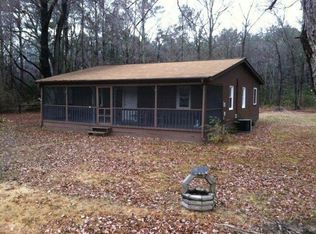Sold for $150,000
$150,000
562 Timberneck Rd, Deltaville, VA 23043
2beds
1,008sqft
Single Family Residence
Built in 1958
8,232.84 Square Feet Lot
$151,000 Zestimate®
$149/sqft
$1,999 Estimated rent
Home value
$151,000
Estimated sales range
Not available
$1,999/mo
Zestimate® history
Loading...
Owner options
Explore your selling options
What's special
Looking for a weekend getaway or starter home at a good price, then check out this charming home in DELTAVILLE with 1 car garage. Lots of activities to enjoy in Deltaville. The home features two bedrooms and 2 bathrooms, living room which opens up to the kitchen and eating area. Good size storage areas. Also off the living room is a den, office, children's playroom and opens to the 1 car garage with water softener (not for a big vehicle). Home was built in 1958. Fenced rear yard and a good size detached shed (no electricity) Rear deck for entertaining and watching the wildlife venture out of the woods behind the home. OH, and it does have a PALM TREE in the back yard. Lots of activities in Deltaville and marinas in several directions within 5 minutes. Get the boat in the water and catch some fish or just cruise the Rappahannock, Piankatank or Bay.
Home does need some TLC but at this price you would still be getting a great buy. Home being sold "AS IS WHERE IS" ALL CONTRACTS- all contracts will be reviewed and decision made on 9-1-25 6:00 pm. A few glitches got in our way.
Owner is licensed Realtor in Virginia
Zillow last checked: 8 hours ago
Listing updated: November 01, 2025 at 08:19am
Listed by:
Nancy Prince Jackson nancy@mmi-re.com,
Michael Marketing Real Estate, Inc.
Bought with:
Nancy Prince Jackson, 0225124785
Michael Marketing Real Estate, Inc.
Source: Chesapeake Bay & Rivers AOR,MLS#: 2523463Originating MLS: Chesapeake Bay Area MLS
Facts & features
Interior
Bedrooms & bathrooms
- Bedrooms: 2
- Bathrooms: 2
- Full bathrooms: 2
Primary bedroom
- Description: Good size with private bath.
- Level: First
- Dimensions: 15.0 x 0.16
Bedroom 2
- Description: Good size room
- Level: First
- Dimensions: 15.0 x 12.0
Kitchen
- Description: Open to dining area, appliances convey, rear door
- Level: First
- Dimensions: 24.0 x 18.0
Living room
- Description: Open to the kitchen- dining area
- Level: First
- Dimensions: 28.0 x 14.0
Office
- Description: Room great for study, playroom, office.
- Level: First
- Dimensions: 15.0 x 12.0
Heating
- Electric, Heat Pump
Cooling
- Central Air, Electric
Appliances
- Laundry: Dryer Hookup
Features
- Bedroom on Main Level, Ceiling Fan(s)
- Flooring: Laminate, Vinyl
- Doors: Storm Door(s)
- Windows: Thermal Windows
- Has basement: No
- Attic: Access Only
Interior area
- Total interior livable area: 1,008 sqft
- Finished area above ground: 1,008
- Finished area below ground: 0
Property
Parking
- Total spaces: 1
- Parking features: Attached, Garage
- Attached garage spaces: 1
Features
- Levels: One
- Stories: 1
- Patio & porch: Deck
- Exterior features: Deck, Out Building(s)
- Pool features: None
- Fencing: Fenced
Lot
- Size: 8,232 sqft
- Features: Level
- Topography: Level
Details
- Additional structures: Outbuilding
- Parcel number: 4123
- Zoning description: R
Construction
Type & style
- Home type: SingleFamily
- Architectural style: Ranch
- Property subtype: Single Family Residence
Materials
- Block
- Roof: Composition
Condition
- Resale
- New construction: No
- Year built: 1958
Utilities & green energy
- Sewer: Septic Tank
- Water: Well
Community & neighborhood
Location
- Region: Deltaville
- Subdivision: None
Other
Other facts
- Ownership: Partnership
- Ownership type: Partnership
Price history
| Date | Event | Price |
|---|---|---|
| 10/30/2025 | Sold | $150,000-5.9%$149/sqft |
Source: Chesapeake Bay & Rivers AOR #2523463 Report a problem | ||
| 8/28/2025 | Pending sale | $159,350$158/sqft |
Source: Chesapeake Bay & Rivers AOR #2523463 Report a problem | ||
| 8/21/2025 | Listed for sale | $159,350+785.3%$158/sqft |
Source: Chesapeake Bay & Rivers AOR #2523463 Report a problem | ||
| 10/1/1997 | Sold | $18,000$18/sqft |
Source: Agent Provided Report a problem | ||
Public tax history
| Year | Property taxes | Tax assessment |
|---|---|---|
| 2024 | $813 | $133,300 |
| 2023 | $813 | $133,300 |
| 2022 | $813 +50.1% | $133,300 +52.5% |
Find assessor info on the county website
Neighborhood: 23043
Nearby schools
GreatSchools rating
- 5/10Middlesex Elementary SchoolGrades: PK-5Distance: 9.8 mi
- 7/10St. Clare Walker Middle SchoolGrades: 6-8Distance: 9.6 mi
- 9/10Middlesex High SchoolGrades: 9-12Distance: 15.4 mi
Schools provided by the listing agent
- Elementary: Middlesex
- Middle: Saint Clare Walker
- High: Middlesex
Source: Chesapeake Bay & Rivers AOR. This data may not be complete. We recommend contacting the local school district to confirm school assignments for this home.
Get pre-qualified for a loan
At Zillow Home Loans, we can pre-qualify you in as little as 5 minutes with no impact to your credit score.An equal housing lender. NMLS #10287.
