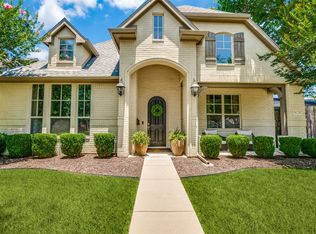Sold on 05/28/25
Price Unknown
5620 Pershing Ave, Fort Worth, TX 76107
3beds
1,418sqft
Single Family Residence
Built in 1955
9,365.4 Square Feet Lot
$474,300 Zestimate®
$--/sqft
$2,016 Estimated rent
Home value
$474,300
$441,000 - $512,000
$2,016/mo
Zestimate® history
Loading...
Owner options
Explore your selling options
What's special
Welcome to this stunning, light-filled residence that defines move-in ready. Every inch of this home has been thoughtfully renovated with quality and style in mind. From the moment you enter, you're greeted by abundant natural light.
Step onto brand new White Oak Voss engineered wood floors atop a fully replaced subfloor—offering both beauty and durability. The kitchen and bathroom have been completely gutted, featuring all-new cabinetry, fixtures, and finishes that strike the perfect balance of modern and functional.
The upgrades continue with all new plumbing and electrical systems throughout the home, ensuring peace of mind for years to come. The primary bedroom boasts a new custom closet system, thoughtfully designed to maximize storage and organization.
Freshly painted, this home shines from every angle. Enjoy seamless indoor-outdoor living with double doors that open to a massive backyard—ideal for entertaining, relaxing, or future expansion. Sitting on one of the largest lots on Pershing, this property offers rare space and flexibility in a prime location.
Zillow last checked: 8 hours ago
Listing updated: June 19, 2025 at 07:30pm
Listed by:
John Zimmerman 0437098 817-247-6464,
Compass RE Texas, LLC 214-814-8100,
Dane Steinhagen 0698046 409-781-0078,
Compass RE Texas, LLC
Bought with:
Shelley Green
TheGreenTeam RE Professionals
Source: NTREIS,MLS#: 20903772
Facts & features
Interior
Bedrooms & bathrooms
- Bedrooms: 3
- Bathrooms: 2
- Full bathrooms: 1
- 1/2 bathrooms: 1
Primary bedroom
- Level: First
- Dimensions: 15 x 13
Bedroom
- Level: First
- Dimensions: 13 x 13
Bedroom
- Level: First
- Dimensions: 11 x 13
Kitchen
- Level: First
- Dimensions: 12 x 12
Kitchen
- Level: First
- Dimensions: 12 x 12
Living room
- Level: First
- Dimensions: 16 x 23
Heating
- Central
Cooling
- Central Air, Ceiling Fan(s), Electric
Appliances
- Included: Dishwasher, Disposal, Gas Range
Features
- Decorative/Designer Lighting Fixtures, High Speed Internet, Cable TV
- Has basement: No
- Has fireplace: No
Interior area
- Total interior livable area: 1,418 sqft
Property
Parking
- Total spaces: 2
- Parking features: Driveway, Garage, Kitchen Level
- Attached garage spaces: 2
- Has uncovered spaces: Yes
Features
- Levels: One
- Stories: 1
- Exterior features: Lighting, Rain Gutters
- Pool features: None
- Fencing: Back Yard,High Fence,Privacy,Wood
Lot
- Size: 9,365 sqft
- Features: Landscaped
Details
- Parcel number: 00480762
Construction
Type & style
- Home type: SingleFamily
- Architectural style: Traditional,Detached
- Property subtype: Single Family Residence
Materials
- Foundation: Pillar/Post/Pier
- Roof: Composition
Condition
- Year built: 1955
Utilities & green energy
- Sewer: Public Sewer
- Water: Public
- Utilities for property: Electricity Available, Natural Gas Available, Sewer Available, Water Available, Cable Available
Community & neighborhood
Security
- Security features: Smoke Detector(s)
Community
- Community features: Sidewalks, Curbs
Location
- Region: Fort Worth
- Subdivision: Chamberlain Arlington Heights 1st
Other
Other facts
- Listing terms: Cash,Conventional,FHA,VA Loan
Price history
| Date | Event | Price |
|---|---|---|
| 5/28/2025 | Sold | -- |
Source: NTREIS #20903772 | ||
| 5/8/2025 | Pending sale | $499,000$352/sqft |
Source: NTREIS #20903772 | ||
| 4/28/2025 | Contingent | $499,000$352/sqft |
Source: NTREIS #20903772 | ||
| 4/14/2025 | Listed for sale | $499,000+47.2%$352/sqft |
Source: NTREIS #20903772 | ||
| 6/11/2020 | Sold | -- |
Source: Agent Provided | ||
Public tax history
| Year | Property taxes | Tax assessment |
|---|---|---|
| 2024 | $6,136 +8.5% | $360,284 -5.1% |
| 2023 | $5,655 -15.3% | $379,816 +29.9% |
| 2022 | $6,674 -17.9% | $292,503 -12.2% |
Find assessor info on the county website
Neighborhood: West Byers
Nearby schools
GreatSchools rating
- 2/10M L Phillips Elementary SchoolGrades: PK-5Distance: 1.3 mi
- 3/10Monnig Middle SchoolGrades: 6-8Distance: 1.4 mi
- 3/10Arlington Heights High SchoolGrades: 9-12Distance: 1.3 mi
Schools provided by the listing agent
- Elementary: Phillips M
- Middle: Monnig
- High: Arlngtnhts
- District: Fort Worth ISD
Source: NTREIS. This data may not be complete. We recommend contacting the local school district to confirm school assignments for this home.
Get a cash offer in 3 minutes
Find out how much your home could sell for in as little as 3 minutes with a no-obligation cash offer.
Estimated market value
$474,300
Get a cash offer in 3 minutes
Find out how much your home could sell for in as little as 3 minutes with a no-obligation cash offer.
Estimated market value
$474,300

